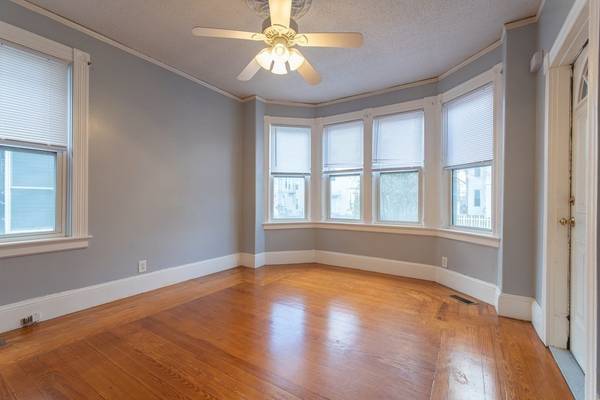For more information regarding the value of a property, please contact us for a free consultation.
Key Details
Sold Price $525,000
Property Type Multi-Family
Sub Type 3 Family - 3 Units Up/Down
Listing Status Sold
Purchase Type For Sale
Square Footage 3,396 sqft
Price per Sqft $154
MLS Listing ID 73181783
Sold Date 02/15/24
Bedrooms 6
Full Baths 3
Year Built 1908
Annual Tax Amount $4,091
Tax Year 2023
Lot Size 5,227 Sqft
Acres 0.12
Property Description
Well maintained three family wlong term paying tenants in place on quiet dead end street surrounded by owner occupied neighbors. Very young roof. Navien high efficiency single hot water unit on house meter services the entire building.. 1st floor forced hot air furnace with Central Air makes for comfortable living. 2nd & 3rd floor features forced hot water boilers. Laundry hookups in 1st & 3rd floor units & 2nd floors hookups are in basement. All units have a dishwasher. Hardwood & pine floors throughout w/vinyl & laminate flooring in kitchens & bathrooms. 1st floor smokes hardwired, rest of property to have interconnected wireless installed prior to closing. Electrical is all Romex wiring & Property walls & attic are insulated. Most if not all plumbing updated. Double parlors on 1st & 2nd floor provide option for third bedroom or office as desired. Tenants pay own heat and electricity. All separately metered. No common electric.Check out the 360 tour and schedule your showing today.
Location
State RI
County Providence
Zoning R4
Direction Gps - Dead End by Middle School
Rooms
Basement Full, Interior Entry, Concrete, Unfinished
Interior
Interior Features Storage, Unit 1(Ceiling Fans, Storage, Bathroom With Tub & Shower, Internet Available - Fiber-Optic), Unit 2(Ceiling Fans, Storage, Bathroom With Tub & Shower, Internet Available - Fiber-Optic), Unit 3(Ceiling Fans, Storage, Bathroom With Tub & Shower, Internet Available - Fiber-Optic), Unit 1 Rooms(Living Room, Dining Room, Kitchen, Office/Den), Unit 2 Rooms(Living Room, Dining Room, Kitchen, Office/Den), Unit 3 Rooms(Living Room, Kitchen)
Heating Unit 1(Forced Air, Gas), Unit 2(Hot Water Baseboard, Gas), Unit 3(Hot Water Baseboard, Gas)
Cooling Unit 1(Central Air)
Flooring Vinyl, Carpet, Laminate, Hardwood, Pine, Vinyl / VCT, Unit 1(undefined), Unit 2(Tile Floor, Hardwood Floors), Unit 3(Tile Floor, Wood Flooring, Wall to Wall Carpet)
Appliance Utility Connections for Gas Range, Utility Connections for Electric Range, Utility Connections for Gas Oven, Utility Connections for Electric Oven, Utility Connections for Gas Dryer, Utility Connections for Electric Dryer, Utility Connections Varies per Unit
Laundry Laundry Room, Washer Hookup, Unit 3 Laundry Room, Unit 1(Washer & Dryer Hookup)
Basement Type Full,Interior Entry,Concrete,Unfinished
Exterior
Exterior Feature Porch, Gutters, Screens, Unit 1 Balcony/Deck
Community Features Public Transportation, Shopping, Pool, Tennis Court(s), Park, Walk/Jog Trails, Golf, Medical Facility, Laundromat, Bike Path, Highway Access, House of Worship, Private School, Public School, Sidewalks
Utilities Available for Gas Range, for Electric Range, for Gas Oven, for Electric Oven, for Gas Dryer, for Electric Dryer, Washer Hookup, Varies per Unit
Roof Type Shingle
Total Parking Spaces 8
Garage No
Building
Lot Description Easements
Story 6
Foundation Stone, Brick/Mortar
Sewer Public Sewer
Water Public
Others
Senior Community false
Read Less Info
Want to know what your home might be worth? Contact us for a FREE valuation!

Our team is ready to help you sell your home for the highest possible price ASAP
Bought with Stacy Corrigan • Peace of Mind Property Management & Real Estate, Inc.



