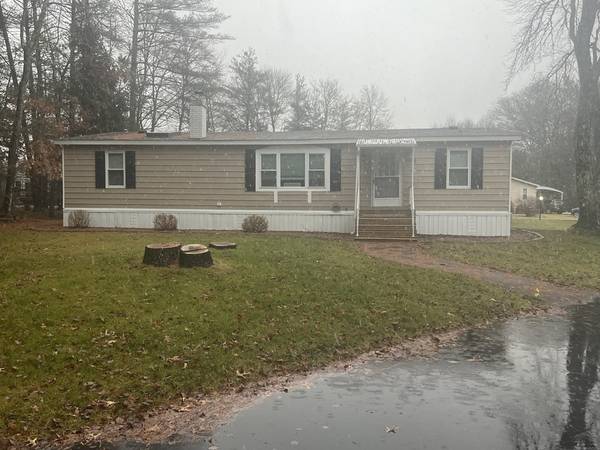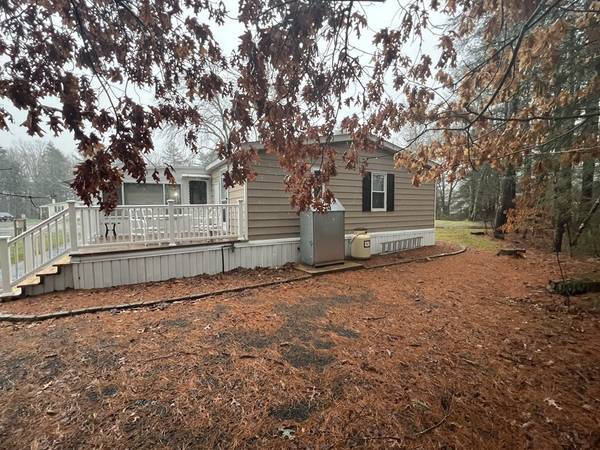For more information regarding the value of a property, please contact us for a free consultation.
Key Details
Sold Price $367,000
Property Type Mobile Home
Sub Type Mobile Home
Listing Status Sold
Purchase Type For Sale
Square Footage 1,568 sqft
Price per Sqft $234
MLS Listing ID 73191821
Sold Date 02/16/24
Bedrooms 3
Full Baths 2
HOA Fees $350
HOA Y/N true
Year Built 1985
Tax Year 2024
Property Description
Welcome Home to South Meadow Village. A "55" or better adult living Community. Proudly offering this 3 Bedroom, 2 Full baths with many updates. Newer 50-year roof, kitchen cabinets, Granite countertops, Gas fireplace, new vinyl planking and carpets, new skylights with solar shades, complete paint interior and exterior paint, new Harvey windows in all bedrooms and kit, paved driveway and sprinkler system, storage shed, Enjoy the additional insulated and rubber roof in the 16x11 heated 3 Season Room. All situated on a corner lot with mature plantings. This home will not disappoint....
Location
State MA
County Plymouth
Zoning Res
Direction South Meadow Rd to Ward St Extension to South Meadow Village Cluster 58 Unit 1
Rooms
Primary Bedroom Level First
Dining Room Flooring - Laminate, Chair Rail, Exterior Access, Slider
Kitchen Skylight, Closet, Flooring - Laminate, Pantry, Countertops - Stone/Granite/Solid, Cabinets - Upgraded, Slider
Interior
Interior Features High Speed Internet Hookup, Sun Room
Heating Forced Air, Oil
Cooling Central Air
Flooring Carpet, Laminate, Flooring - Wall to Wall Carpet
Fireplaces Number 1
Fireplaces Type Living Room
Appliance Range, Dishwasher, Microwave, Washer, Dryer, Plumbed For Ice Maker, Utility Connections for Electric Range, Utility Connections for Electric Oven, Utility Connections for Electric Dryer
Laundry Dryer Hookup - Electric, Washer Hookup
Exterior
Exterior Feature Balcony / Deck, Porch - Enclosed, Deck, Storage, Sprinkler System
Community Features Public Transportation, Shopping, Pool, Golf, Medical Facility, Highway Access, House of Worship
Utilities Available for Electric Range, for Electric Oven, for Electric Dryer, Washer Hookup, Icemaker Connection
Roof Type Shingle
Total Parking Spaces 2
Garage No
Building
Lot Description Corner Lot
Foundation Slab
Sewer Private Sewer
Water Well, Private
Others
Senior Community true
Acceptable Financing Contract
Listing Terms Contract
Read Less Info
Want to know what your home might be worth? Contact us for a FREE valuation!

Our team is ready to help you sell your home for the highest possible price ASAP
Bought with Jim Belladue • Options 153, Mullen & Partners



