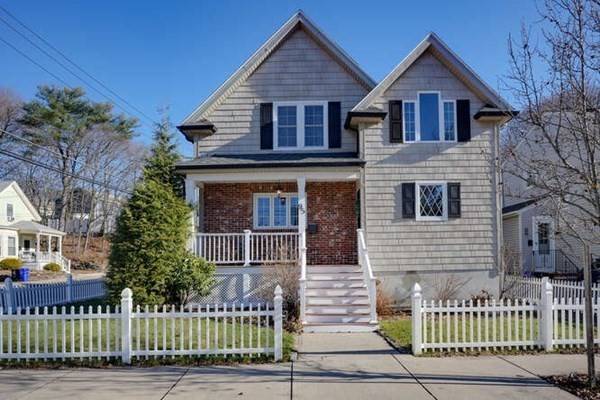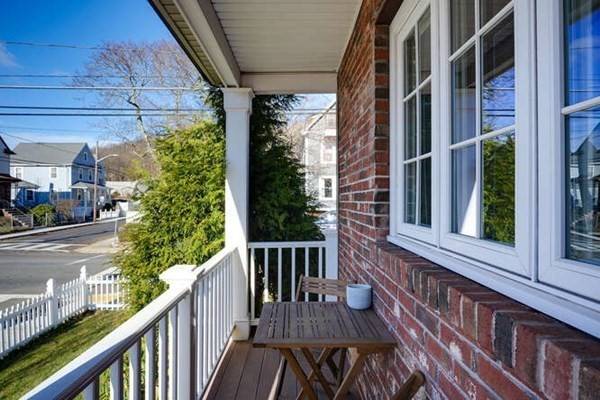For more information regarding the value of a property, please contact us for a free consultation.
Key Details
Sold Price $925,000
Property Type Single Family Home
Sub Type Single Family Residence
Listing Status Sold
Purchase Type For Sale
Square Footage 1,980 sqft
Price per Sqft $467
Subdivision Maplewood
MLS Listing ID 73187386
Sold Date 02/16/24
Style Colonial,Contemporary
Bedrooms 4
Full Baths 2
Half Baths 1
HOA Y/N false
Year Built 1880
Annual Tax Amount $8,957
Tax Year 2023
Lot Size 5,227 Sqft
Acres 0.12
Property Description
The 'Pinterest page' of your dream home! This stately home on a corner lot is beautiful, bright, airy, remodeled & ready for you to move in. Welcomed by a bright two-story entryway w/ dramatic staircase, you enter the open living room w/ gas fireplace & high-end designer perfectly appointed kitchen (S/S appliances 2021).The DR is crowned w/ a lighted tray ceiling & offers access to the fully fenced backyard, patio, grill area & the attached oversized garage. Gorgeous moldings & panel detail accent each room to tie them together.A sophisticated half bath is tucked away. The 4th BR (flex space) completes the 1st floor living area. The 2nd level hosts bonus living space w/ high ceilings, architectural windows allowing waves of daylight, 2 large bedrooms separated by a full bath, laundry & the jaw-dropping spa-like primary en suite (2022) w/ walk-in & big closet. Nearby park, dog park, bus & Oak Grove T. Minutes from Malden & Melrose shops & dining.Offers due 12.18 by 5pm, please&thank you
Location
State MA
County Middlesex
Area Maplewood
Zoning ResA
Direction Valley Street to Jacob Street
Rooms
Basement Partial, Walk-Out Access, Radon Remediation System, Concrete, Unfinished
Primary Bedroom Level Second
Dining Room Bathroom - Half, Exterior Access, Open Floorplan, Recessed Lighting, Lighting - Pendant
Kitchen Closet/Cabinets - Custom Built, Window(s) - Bay/Bow/Box, Countertops - Stone/Granite/Solid, Kitchen Island, Open Floorplan, Recessed Lighting, Remodeled, Stainless Steel Appliances, Gas Stove, Lighting - Pendant, Archway
Interior
Interior Features Ceiling - Vaulted, Open Floor Plan, Entrance Foyer, Bonus Room, Internet Available - Unknown
Heating Forced Air, Natural Gas
Cooling Central Air
Flooring Wood, Tile, Bamboo, Flooring - Stone/Ceramic Tile, Flooring - Wood
Fireplaces Number 1
Fireplaces Type Living Room
Appliance Oven, Dishwasher, Disposal, Microwave, Countertop Range, Refrigerator, Freezer, Range Hood, Utility Connections for Gas Range, Utility Connections for Gas Oven
Laundry Second Floor, Washer Hookup
Basement Type Partial,Walk-Out Access,Radon Remediation System,Concrete,Unfinished
Exterior
Exterior Feature Porch, Patio, Rain Gutters, Fenced Yard
Garage Spaces 2.0
Fence Fenced/Enclosed, Fenced
Community Features Public Transportation, Shopping, Park, Highway Access, Public School, T-Station, Sidewalks
Utilities Available for Gas Range, for Gas Oven, Washer Hookup
Roof Type Shingle,Rubber
Total Parking Spaces 2
Garage Yes
Building
Lot Description Corner Lot
Foundation Concrete Perimeter, Stone
Sewer Public Sewer
Water Public
Architectural Style Colonial, Contemporary
Others
Senior Community false
Acceptable Financing Contract
Listing Terms Contract
Read Less Info
Want to know what your home might be worth? Contact us for a FREE valuation!

Our team is ready to help you sell your home for the highest possible price ASAP
Bought with The FurChin Team • RE/MAX Unlimited



