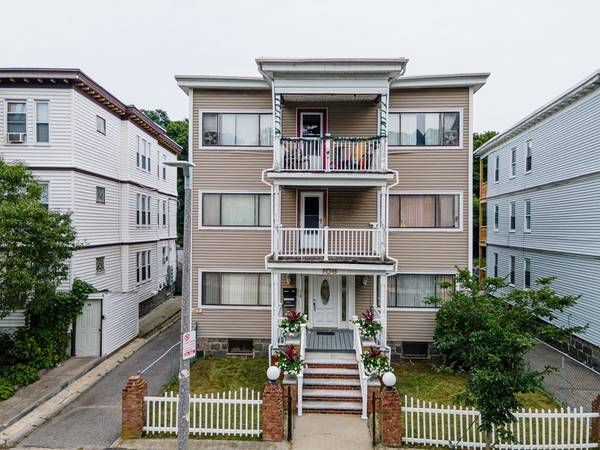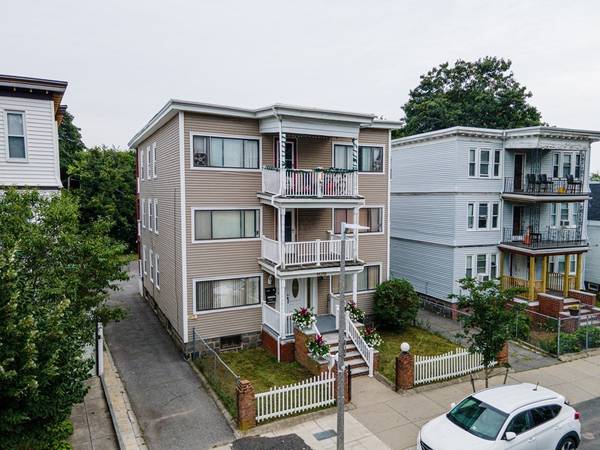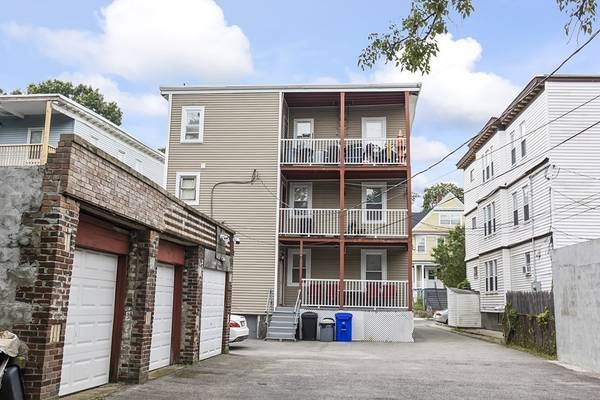For more information regarding the value of a property, please contact us for a free consultation.
Key Details
Sold Price $1,120,000
Property Type Multi-Family
Sub Type 3 Family
Listing Status Sold
Purchase Type For Sale
Square Footage 4,317 sqft
Price per Sqft $259
MLS Listing ID 73149244
Sold Date 02/16/24
Bedrooms 8
Full Baths 5
Year Built 1905
Annual Tax Amount $9,854
Tax Year 2023
Lot Size 7,405 Sqft
Acres 0.17
Property Description
A Sense of pride in ownership is shown through this well maintained 3 family located in the well sought after area of Dorchester. Offering easy access to all amenities and public transportation. This multifamily will be a great option for owner occupied or an investor. Each unit has ample space for comfortability with a living room, dining room and eat in kitchen. Unit one is 3 bedroom offering a Master bedroom with an en suite bathroom a walk in closet, laundry hook up in unit, and second full bath. Unit two has 3 bedrooms and 2 full bathrooms. Unit three is 3 bedrooms 1 full bath. The 3 car garage and driveway provides plenty of off street parking for owner and tenants. Roof replaced 4 years ago.**UNITS 1 AND 3 TO BE DELIVERED VACANT****
Location
State MA
County Suffolk
Zoning R3
Direction WAZE, GPS
Rooms
Basement Full
Interior
Interior Features Unit 1(Bathroom With Tub, Bathroom With Tub & Shower), Unit 2(Bathroom With Tub & Shower), Unit 3(Bathroom With Tub & Shower), Unit 1 Rooms(Living Room, Dining Room, Kitchen), Unit 2 Rooms(Living Room, Dining Room, Kitchen), Unit 3 Rooms(Living Room, Dining Room, Kitchen)
Heating Unit 1(Gas), Unit 2(Gas), Unit 3(Gas)
Cooling Unit 1(Window AC), Unit 2(Window AC), Unit 3(Window AC)
Flooring Wood, Carpet, Unit 1(undefined)
Appliance Unit 1(Range), Unit 2(Range), Unit 3(Range), Utility Connections for Gas Range
Laundry Unit 1 Laundry Room
Basement Type Full
Exterior
Exterior Feature Porch
Garage Spaces 3.0
Community Features Public Transportation, Shopping, Park, Medical Facility, Laundromat
Utilities Available for Gas Range
Roof Type Rubber
Total Parking Spaces 8
Garage Yes
Building
Story 3
Foundation Stone
Sewer Public Sewer
Water Public
Others
Senior Community false
Read Less Info
Want to know what your home might be worth? Contact us for a FREE valuation!

Our team is ready to help you sell your home for the highest possible price ASAP
Bought with Huguens Pierre-Charles • Thumbprint Realty, LLC



