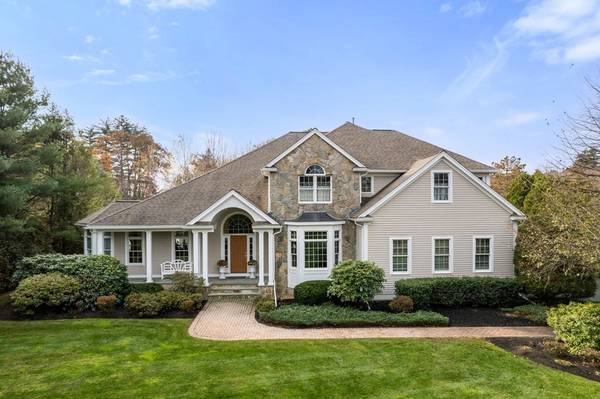For more information regarding the value of a property, please contact us for a free consultation.
Key Details
Sold Price $1,837,500
Property Type Single Family Home
Sub Type Single Family Residence
Listing Status Sold
Purchase Type For Sale
Square Footage 5,071 sqft
Price per Sqft $362
Subdivision Bowker Neighborhood
MLS Listing ID 73192063
Sold Date 02/20/24
Style Colonial
Bedrooms 4
Full Baths 3
Half Baths 1
HOA Y/N false
Year Built 2002
Annual Tax Amount $24,936
Tax Year 2023
Lot Size 0.640 Acres
Acres 0.64
Property Description
Located in one of Sudbury's most coveted cul-de-sac neighborhoods, this stunning custom-built Colonial features over 5,000 SqFt of unparalleled quality & exhibits exquisite architectural details throughout. Highlights include soaring ceilings, custom millwork & large windows which allow sunlight to cascade in. Enter into the welcoming two-story foyer which opens up to the private home office & beautiful living room. The sunken family room is the heart of the home with floor-to-ceiling gas fireplace and breathtaking views of the sprawling backyard. The Chef's kitchen, family room & dining room overlook the oversized wrap-around deck, patio & manicured lawn. All 4 spacious bedrooms have en-suite baths & walk-in closets. Relax & unwind by the 2-way fireplace in the luxurious primary suite. The walk-out lower level is flooded with natural light. Roof (2015), Exterior Painting (2019), Finished Basement (2023), Tankless Water Heater (2023), Driveway & Epoxy Garage Floor (2023). Must See!
Location
State MA
County Middlesex
Zoning RESA
Direction Willis Rd to Witherell Dr to Taintor Dr to Ironworks Rd.
Rooms
Family Room Closet/Cabinets - Custom Built, Flooring - Hardwood, Window(s) - Bay/Bow/Box, Open Floorplan, Recessed Lighting, Sunken
Basement Full, Finished, Walk-Out Access, Interior Entry
Primary Bedroom Level Second
Dining Room Vaulted Ceiling(s), Flooring - Hardwood, Balcony / Deck, French Doors, Exterior Access, Open Floorplan, Recessed Lighting, Slider
Kitchen Flooring - Stone/Ceramic Tile, Dining Area, Balcony / Deck, Pantry, Countertops - Stone/Granite/Solid, Kitchen Island, Wet Bar, Cabinets - Upgraded, Exterior Access, Open Floorplan, Recessed Lighting, Stainless Steel Appliances, Storage
Interior
Interior Features Bathroom - Full, Bathroom - Double Vanity/Sink, Bathroom - With Tub & Shower, Closet - Linen, Closet/Cabinets - Custom Built, Recessed Lighting, Walk-in Storage, Bathroom, Home Office, Bonus Room, Central Vacuum, Wet Bar, Wired for Sound
Heating Forced Air, Electric Baseboard, Natural Gas
Cooling Central Air
Flooring Tile, Hardwood, Wood Laminate, Flooring - Stone/Ceramic Tile, Flooring - Hardwood, Flooring - Laminate
Fireplaces Number 2
Fireplaces Type Family Room, Master Bedroom
Appliance Range, Dishwasher, Microwave, Refrigerator, Freezer, Washer, Dryer, Wine Refrigerator, Utility Connections for Gas Range
Laundry Closet/Cabinets - Custom Built, Flooring - Stone/Ceramic Tile, Second Floor
Basement Type Full,Finished,Walk-Out Access,Interior Entry
Exterior
Exterior Feature Porch, Deck - Composite, Patio, Rain Gutters, Professional Landscaping, Sprinkler System, Screens
Garage Spaces 3.0
Community Features Walk/Jog Trails, Bike Path, Conservation Area, Public School
Utilities Available for Gas Range, Generator Connection
Roof Type Shingle
Total Parking Spaces 4
Garage Yes
Building
Foundation Concrete Perimeter
Sewer Private Sewer
Water Public
Architectural Style Colonial
Schools
Elementary Schools Haynes
Middle Schools Curtis
High Schools Lincoln-Sudbury
Others
Senior Community false
Read Less Info
Want to know what your home might be worth? Contact us for a FREE valuation!

Our team is ready to help you sell your home for the highest possible price ASAP
Bought with Kristen Rice • William Raveis R.E. & Home Services



