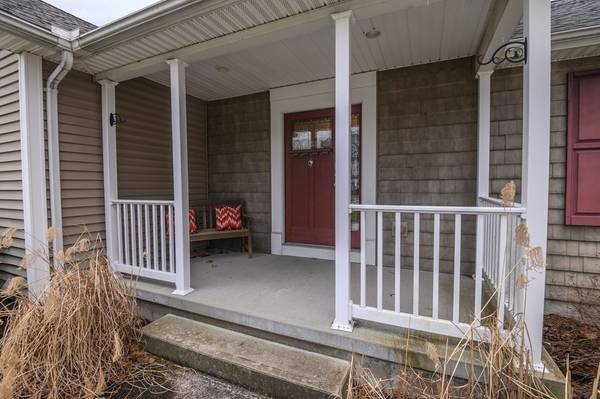For more information regarding the value of a property, please contact us for a free consultation.
Key Details
Sold Price $535,000
Property Type Single Family Home
Sub Type Single Family Residence
Listing Status Sold
Purchase Type For Sale
Square Footage 1,678 sqft
Price per Sqft $318
MLS Listing ID 73194684
Sold Date 02/20/24
Style Ranch
Bedrooms 3
Full Baths 2
HOA Y/N false
Year Built 2007
Annual Tax Amount $7,816
Tax Year 2023
Lot Size 0.920 Acres
Acres 0.92
Property Description
One floor living at its finest on beautiful Deerbrook Drive! Impeccably maintained and cared for, this custom built expansive ranch is the home you have been waiting for. Upon entry you'll be greeted by an abundance of natural light, foyer w/ plenty of closet space and convenient laundry area. The spacious living room w/ cathedral ceilings and stone gas fireplace is impressive and leads to deck overlooking the large fenced backyard. The eat-in-kitchen boasts newer appliances and lots of counter space. The master bedroom is an oasis w/ full bath and oversized walk-in closet. Two additional good-sized bedrooms and full bath are perfectly situated. This wonderful home also includes a large basement, attached two car garage, lovely front porch, backyard shed and many recent updates. Excellent location near public and private schools, 5 College area, parks, shopping and more. The best of both worlds living on nearly an acre of land yet minutes to all of the amenities you need. Welcome home!
Location
State MA
County Hampshire
Zoning Res
Direction Route 202/E State St to Deerbrook Drive
Rooms
Basement Full, Interior Entry, Bulkhead, Unfinished
Primary Bedroom Level Main, First
Kitchen Flooring - Stone/Ceramic Tile, Dining Area, Countertops - Stone/Granite/Solid, Stainless Steel Appliances, Peninsula
Interior
Heating Central, Propane
Cooling Central Air
Flooring Wood, Tile, Carpet, Wood Laminate
Fireplaces Number 1
Fireplaces Type Living Room
Appliance Range, Dishwasher, Refrigerator, Washer, Dryer, Water Treatment, Vacuum System - Rough-in, Range Hood, Water Softener, Utility Connections for Electric Range, Utility Connections for Electric Oven
Laundry Flooring - Stone/Ceramic Tile, First Floor
Basement Type Full,Interior Entry,Bulkhead,Unfinished
Exterior
Exterior Feature Porch, Deck, Deck - Composite, Patio, Rain Gutters, Hot Tub/Spa, Storage, Sprinkler System, Fenced Yard
Garage Spaces 2.0
Fence Fenced
Community Features Public Transportation, Shopping, Park, Private School, Public School
Utilities Available for Electric Range, for Electric Oven
Roof Type Shingle
Total Parking Spaces 3
Garage Yes
Building
Lot Description Level
Foundation Concrete Perimeter
Sewer Inspection Required for Sale, Private Sewer
Water Private
Architectural Style Ranch
Schools
Elementary Schools Kelly Lane
Middle Schools Granby Memorial
High Schools Granby Memorial
Others
Senior Community false
Read Less Info
Want to know what your home might be worth? Contact us for a FREE valuation!

Our team is ready to help you sell your home for the highest possible price ASAP
Bought with Julie B. Held • Maple and Main Realty, LLC



