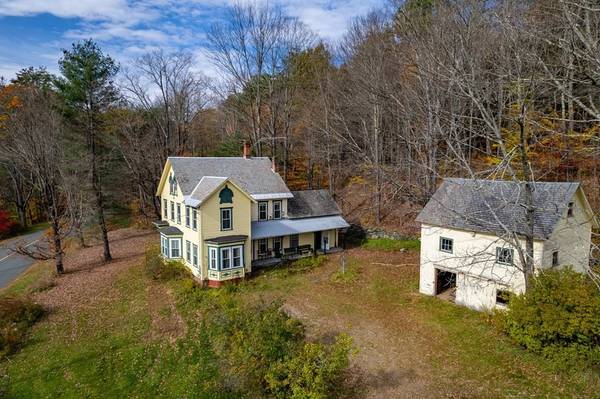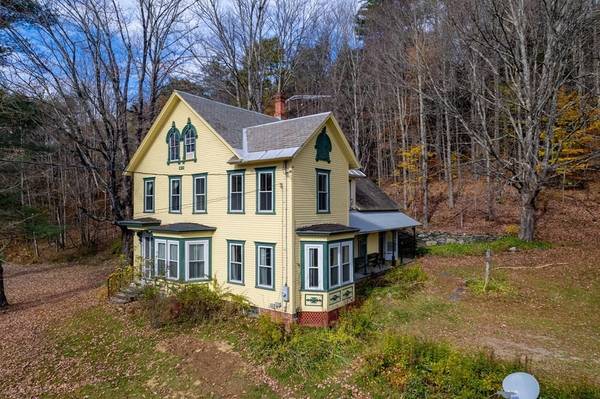For more information regarding the value of a property, please contact us for a free consultation.
Key Details
Sold Price $250,000
Property Type Single Family Home
Sub Type Single Family Residence
Listing Status Sold
Purchase Type For Sale
Square Footage 1,776 sqft
Price per Sqft $140
MLS Listing ID 73178480
Sold Date 02/21/24
Style Antique,Farmhouse
Bedrooms 3
Full Baths 1
Half Baths 1
HOA Y/N false
Year Built 1887
Annual Tax Amount $1,276
Tax Year 2023
Lot Size 4.200 Acres
Acres 4.2
Property Description
Located in the scenic town of Rowe this family loved home for over 40 years is ready for you to make it your own! While the home sits on 1.3 acres of land, the property also includes an additional 2.9 acre adjacent lot totaling 4.2 acres. Enter the foyer through the stained glass door & step immediately into the bay windowed living room. Pocket doors separate the living and dining room which is right off the updated country kitchen with walk in pantry. The first floor also includes a workshop with access to 2nd floor storage and a laundry area with an original cast iron sink. 2nd level shows an updated full bath, 3 bedrooms, & walk up expansive attic. The side porch off the kitchen with view of the barn is ready for your rocking chairs. The 2 level barn has workspace below & carriage house storage on 2nd floor. Enjoy the town owned Pelham Lake Park a little over 1 mile away that is open to Rowe residents. Grab your toolbelt and make this house your home!
Location
State MA
County Franklin
Zoning RES/AG
Direction Follow Zoar Road, take a left turn on Hazelton Road right after town hall.
Rooms
Family Room Closet, Flooring - Wood
Basement Walk-Out Access, Interior Entry, Unfinished
Primary Bedroom Level Second
Dining Room Flooring - Hardwood, Crown Molding
Kitchen Flooring - Vinyl, Dining Area, Pantry, Countertops - Stone/Granite/Solid, Kitchen Island, Cabinets - Upgraded, Exterior Access, Remodeled, Lighting - Pendant
Interior
Interior Features Attic Access, Internet Available - Unknown
Heating Baseboard
Cooling None
Flooring Wood, Tile, Hardwood
Appliance Range, Refrigerator, Washer, Dryer, Utility Connections for Electric Range, Utility Connections for Electric Dryer
Laundry Main Level, First Floor, Washer Hookup
Basement Type Walk-Out Access,Interior Entry,Unfinished
Exterior
Exterior Feature Porch, Covered Patio/Deck, Barn/Stable, Garden, Stone Wall
Community Features Park, Walk/Jog Trails, Conservation Area, Public School
Utilities Available for Electric Range, for Electric Dryer, Washer Hookup, Generator Connection
Waterfront Description Beach Front,Lake/Pond,1 to 2 Mile To Beach,Beach Ownership(Private,Public)
View Y/N Yes
View Scenic View(s)
Roof Type Slate
Total Parking Spaces 4
Garage Yes
Waterfront Description Beach Front,Lake/Pond,1 to 2 Mile To Beach,Beach Ownership(Private,Public)
Building
Lot Description Wooded, Gentle Sloping
Foundation Stone
Sewer Private Sewer
Water Private
Schools
Elementary Schools Rowe Elementary
High Schools Mohawk
Others
Senior Community false
Read Less Info
Want to know what your home might be worth? Contact us for a FREE valuation!

Our team is ready to help you sell your home for the highest possible price ASAP
Bought with Heather Carlson • KW Pinnacle Central



