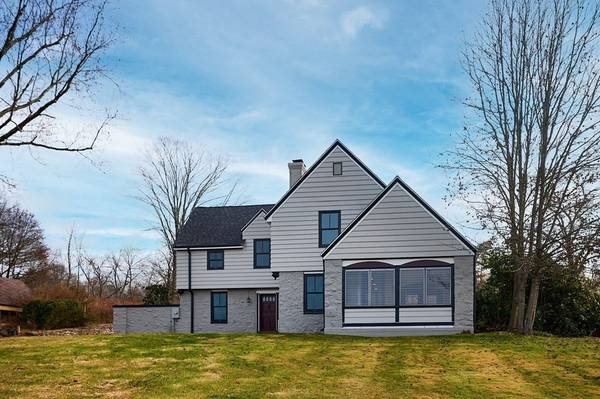For more information regarding the value of a property, please contact us for a free consultation.
Key Details
Sold Price $599,000
Property Type Single Family Home
Sub Type Single Family Residence
Listing Status Sold
Purchase Type For Sale
Square Footage 3,187 sqft
Price per Sqft $187
MLS Listing ID 73186829
Sold Date 02/22/24
Style Colonial
Bedrooms 4
Full Baths 3
Half Baths 1
HOA Y/N false
Year Built 1941
Annual Tax Amount $4,924
Tax Year 2023
Lot Size 1.170 Acres
Acres 1.17
Property Description
This fabulous 1940s colonial just underwent a spectacular top-to-bottom transformation and is ready to welcome you home! Sitting perched up on the hill, just up the road from Stoneleigh- Burnham School, with lovely views to the west, this property has a lot to offer: four bedrooms, three and a half baths, and an all-new interior—plenty of space with over 3100 SF and a unique floor plan. The well-appointed kitchen, with plenty of cabinet space,and all new GE appliances, will delight the cooks and you'll love the butler's pantry, complete with bar sink and wine fridge. If entertaining is your thing, you'll love the huge family room off the back of the house that comfortably fits the large crowds for those fun parties. Theres also a formal living room with fireplace and double doors off to the fabulous enclosed porch, a spacious dining room, first floor laundry and half bath. With over an acre of land, you'll have plenty of room for kids, pets or gardens. Welcome home!
Location
State MA
County Franklin
Zoning RB
Direction Route 5 is Bernardston Rd, near Stoneleigh Burnham School
Rooms
Family Room Flooring - Wall to Wall Carpet
Basement Partial, Crawl Space, Interior Entry, Bulkhead, Sump Pump, Concrete
Primary Bedroom Level Second
Dining Room Flooring - Wood
Kitchen Flooring - Stone/Ceramic Tile
Interior
Heating Heat Pump, Electric, Ductless
Cooling Ductless
Flooring Wood, Tile, Carpet
Fireplaces Number 1
Appliance Range, Dishwasher, Refrigerator, Wine Refrigerator, Range Hood, Utility Connections for Electric Range, Utility Connections for Electric Dryer
Laundry First Floor, Washer Hookup
Basement Type Partial,Crawl Space,Interior Entry,Bulkhead,Sump Pump,Concrete
Exterior
Exterior Feature Porch, Porch - Enclosed, Rain Gutters, Screens, Stone Wall
Community Features Public Transportation, Shopping, Medical Facility, Highway Access, Private School
Utilities Available for Electric Range, for Electric Dryer, Washer Hookup
Roof Type Shingle
Total Parking Spaces 4
Garage No
Building
Lot Description Easements, Cleared, Gentle Sloping, Level, Sloped
Foundation Block
Sewer Public Sewer
Water Public
Architectural Style Colonial
Others
Senior Community false
Acceptable Financing Contract
Listing Terms Contract
Read Less Info
Want to know what your home might be worth? Contact us for a FREE valuation!

Our team is ready to help you sell your home for the highest possible price ASAP
Bought with Kathleen Borawski • Borawski Real Estate



