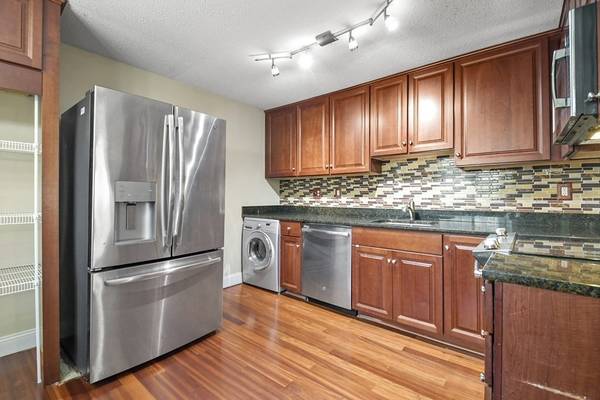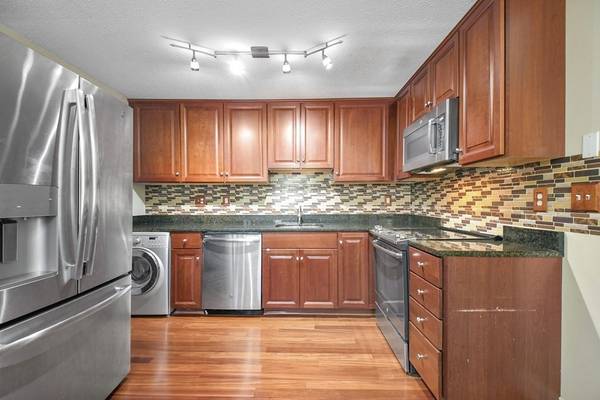For more information regarding the value of a property, please contact us for a free consultation.
Key Details
Sold Price $280,000
Property Type Condo
Sub Type Condominium
Listing Status Sold
Purchase Type For Sale
Square Footage 918 sqft
Price per Sqft $305
MLS Listing ID 73191919
Sold Date 02/23/24
Bedrooms 2
Full Baths 1
HOA Fees $333/mo
HOA Y/N true
Year Built 1985
Annual Tax Amount $2,714
Tax Year 2023
Property Description
Welcome to your new home in Evergreen Preserve! This 2 bed, 1 bath condominium boasts gleaming hardwood floors that add a touch of elegance to both the living and kitchen/dining areas. The stylish & well-equipped kitchen is a culinary delight, featuring SS appliances, granite counters, and a tiled backsplash. The inviting living room opens up to a balcony, providing the perfect spot for your morning coffee. Two generously sized bedrooms showcase durable laminate flooring & offer ample closet space for all your storage needs. In-unit laundry facilities. The full bathroom, complete with a 3-year-old tub, completes the package. As a resident of Evergreen Preserve, you'll have access to amenities, that include a basketball court & playground within the community. Commuting is a breeze with easy access to Routes 3 & 495. Explore the charm of Lowell's historic downtown, just a stone's throw away. Schedule a showing today and experience the perfect blend of comfort, style, and convenience!
Location
State MA
County Middlesex
Zoning SMF
Direction Mammoth Road to Skyline Drive
Rooms
Basement N
Primary Bedroom Level First
Kitchen Flooring - Hardwood, Dining Area, Countertops - Stone/Granite/Solid, Stainless Steel Appliances
Interior
Heating Baseboard, Natural Gas
Cooling Wall Unit(s)
Flooring Laminate, Hardwood
Appliance Range, Dishwasher, Microwave, Refrigerator, Utility Connections for Electric Range
Laundry Washer Hookup, First Floor, In Unit
Basement Type N
Exterior
Exterior Feature Balcony
Community Features Public Transportation, Shopping, Walk/Jog Trails, Medical Facility
Utilities Available for Electric Range, Washer Hookup
Roof Type Shingle
Total Parking Spaces 2
Garage No
Building
Story 1
Sewer Public Sewer
Water Public
Others
Pets Allowed Yes w/ Restrictions
Senior Community false
Pets Allowed Yes w/ Restrictions
Read Less Info
Want to know what your home might be worth? Contact us for a FREE valuation!

Our team is ready to help you sell your home for the highest possible price ASAP
Bought with Reliable Results Team • Coldwell Banker Realty - Westford



