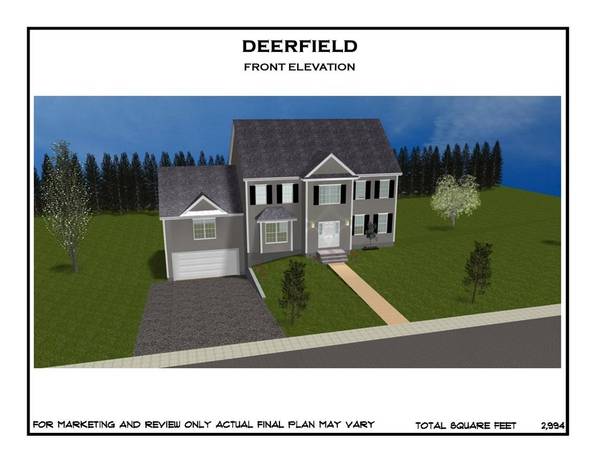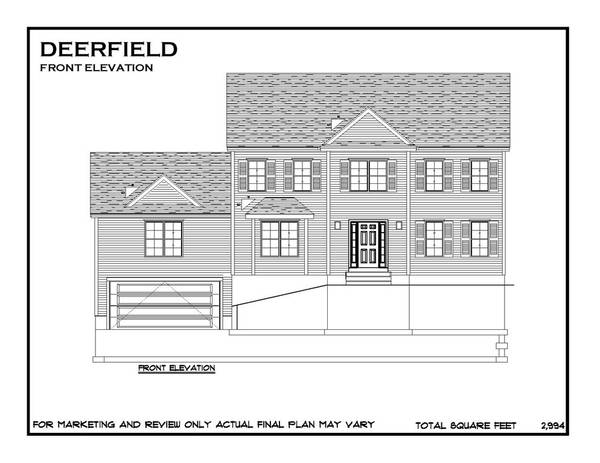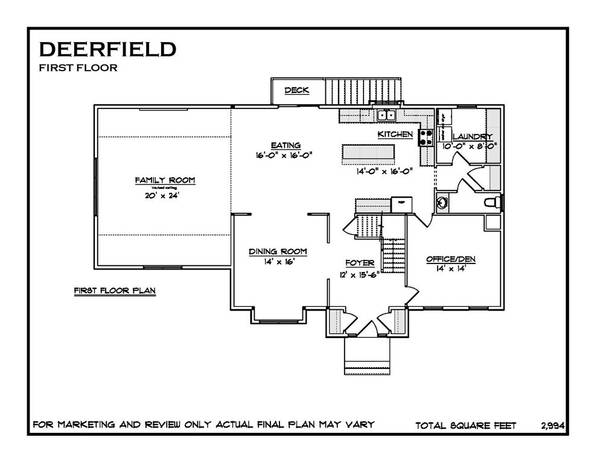For more information regarding the value of a property, please contact us for a free consultation.
Key Details
Sold Price $989,900
Property Type Single Family Home
Sub Type Single Family Residence
Listing Status Sold
Purchase Type For Sale
Square Footage 2,994 sqft
Price per Sqft $330
MLS Listing ID 73178576
Sold Date 02/23/24
Style Colonial
Bedrooms 4
Full Baths 2
Half Baths 1
HOA Fees $83/ann
HOA Y/N true
Year Built 2023
Tax Year 2023
Lot Size 0.350 Acres
Acres 0.35
Property Description
WELCOME TO EMERSON PLACE... Don't Wait & Act Now! Our Long Awaited First Offering of the "Deerfield" Floorplan Features Over 2,900 Sq. Ft. of Spacious Living! This Beautifully Built Brand-New Home Boasts 4 Bedrooms & 2.5 Baths - Desirable 1st Floor Layout with Inviting 20x24 Oversized Family Room Opening Into Thoughtfully Planned Kitchen Complete with Custom Cabinetry, Granite Counters, Center Island & Adjacent Eat-In Area, Formal Dining Room, Home Office, Guest Bath & 1st Floor Laundry. Upstairs Features 4 Spacious Bedrooms with Ample Closet Space, Full Bathroom and Large Primary Bedroom with Huge Walk-In Closet & Private Bath. Enjoy Being Surrounded By Beautiful Nature While Also Set In Convenient Commuter Friendly Location Close To Major Routes & Just Miles To Norfolk Commuter Rail. Millis Has An Award-Winning School System, Lots of Local Dining & Shopping, Plus Easy Access To Many Local Attractions Such As Patriot Place/Gillette Stadium, Legacy Place, Wrentham Outlets & Many More!
Location
State MA
County Norfolk
Zoning RES
Direction Rolling Meadow -to- May Road
Rooms
Family Room Vaulted Ceiling(s), Flooring - Wood
Basement Full, Walk-Out Access, Interior Entry, Garage Access, Concrete, Unfinished
Primary Bedroom Level Second
Dining Room Flooring - Wood
Kitchen Flooring - Wood, Pantry, Countertops - Stone/Granite/Solid, Kitchen Island, Recessed Lighting, Lighting - Pendant
Interior
Interior Features Home Office
Heating Forced Air, Propane
Cooling Central Air
Flooring Wood, Tile, Carpet, Flooring - Wood
Fireplaces Number 1
Fireplaces Type Family Room
Appliance Range, Dishwasher, Microwave, Utility Connections for Gas Range, Utility Connections for Electric Dryer
Laundry Flooring - Stone/Ceramic Tile, First Floor, Washer Hookup
Basement Type Full,Walk-Out Access,Interior Entry,Garage Access,Concrete,Unfinished
Exterior
Exterior Feature Deck, Rain Gutters, Professional Landscaping, Sprinkler System, Screens
Garage Spaces 2.0
Community Features Public Transportation, Shopping, Park, Walk/Jog Trails, Stable(s), Golf, Medical Facility, Laundromat, Highway Access, House of Worship, Private School, Public School
Utilities Available for Gas Range, for Electric Dryer, Washer Hookup
View Y/N Yes
View Scenic View(s)
Roof Type Shingle
Total Parking Spaces 4
Garage Yes
Building
Lot Description Easements, Cleared, Level
Foundation Concrete Perimeter
Sewer Public Sewer
Water Public
Others
Senior Community false
Read Less Info
Want to know what your home might be worth? Contact us for a FREE valuation!

Our team is ready to help you sell your home for the highest possible price ASAP
Bought with Kathryn M. Gruttadauria • ERA Key Realty Services-Bay State Group



