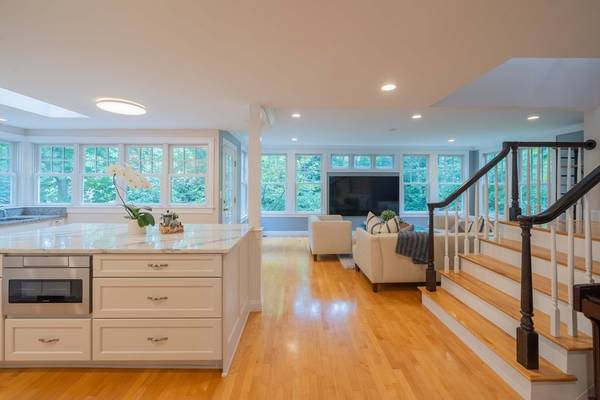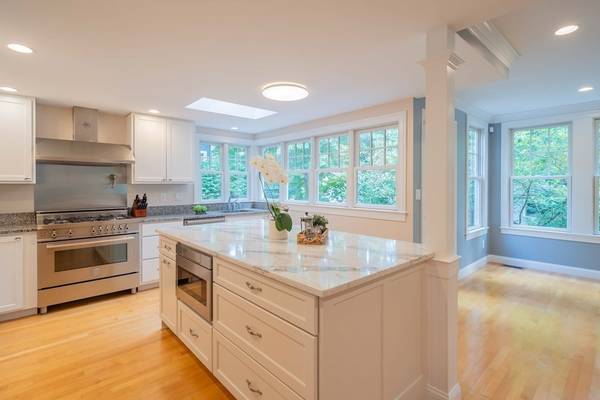For more information regarding the value of a property, please contact us for a free consultation.
Key Details
Sold Price $1,625,000
Property Type Single Family Home
Sub Type Single Family Residence
Listing Status Sold
Purchase Type For Sale
Square Footage 3,162 sqft
Price per Sqft $513
Subdivision The Manor
MLS Listing ID 73194679
Sold Date 02/27/24
Style Cape,Contemporary
Bedrooms 5
Full Baths 2
Half Baths 2
HOA Y/N false
Year Built 1946
Annual Tax Amount $15,704
Tax Year 2023
Lot Size 7,405 Sqft
Acres 0.17
Property Description
Nestled in the desirable Manor neighborhood of Lexington, close to the Diamond MS, the bike path, and only a mile to the town center, this immaculate, updated, and expanded Cape is guaranteed to check off all the boxes for your family with a sunny, cheerful feel and a flexible, open concept floor plan designed for comfortable living and entertaining. The stunning chef's kitchen is thoughtfully updated with granite countertops, SS appliances, a huge breakfast bar island and white cabinetry. A wall of windows in the living room welcomes the natural light and showcases delightful views of the private backyard, deck, and stunning gardens beyond. The inviting primary suite is graced by large skylights, a walk-in closet, a Juliet balcony, and an oversized tiled shower. Two family bedrooms offer en suite half bathrooms. More space awaits on the walkout lower level with a family room, playroom, office, and additional bedroom suite. With so many updates there is nothing to do but move right in!
Location
State MA
County Middlesex
Zoning RS
Direction N. Hancock Street or Revere Street to Liberty Ave
Rooms
Family Room Exterior Access, Open Floorplan, Recessed Lighting
Basement Full, Finished, Walk-Out Access, Interior Entry
Primary Bedroom Level Second
Dining Room Flooring - Hardwood, Exterior Access, Open Floorplan
Kitchen Skylight, Flooring - Hardwood, Dining Area, Countertops - Stone/Granite/Solid, Kitchen Island, Deck - Exterior, Exterior Access, Open Floorplan, Recessed Lighting, Stainless Steel Appliances, Pot Filler Faucet, Gas Stove
Interior
Interior Features Open Floorplan, Lighting - Overhead, Bathroom - Half, Play Room, Office, Bathroom
Heating Forced Air, Heat Pump, Oil, Electric
Cooling Central Air
Flooring Tile, Hardwood
Fireplaces Number 1
Fireplaces Type Dining Room
Appliance Range, Dishwasher, Disposal, Microwave, Refrigerator, Washer, Dryer, Range Hood
Laundry Electric Dryer Hookup, Washer Hookup, Second Floor
Basement Type Full,Finished,Walk-Out Access,Interior Entry
Exterior
Exterior Feature Deck, Patio, Balcony, Rain Gutters, Professional Landscaping, Screens, Garden
Garage Spaces 1.0
Community Features Public Transportation, Shopping, Park, Walk/Jog Trails, Bike Path, Conservation Area, Highway Access, Public School
Roof Type Shingle
Total Parking Spaces 3
Garage Yes
Building
Lot Description Level
Foundation Concrete Perimeter
Sewer Public Sewer
Water Public
Schools
Elementary Schools School Board
Middle Schools Diamond Ms
High Schools Lexington Hs
Others
Senior Community false
Read Less Info
Want to know what your home might be worth? Contact us for a FREE valuation!

Our team is ready to help you sell your home for the highest possible price ASAP
Bought with Leena Agnihotri • Compass



