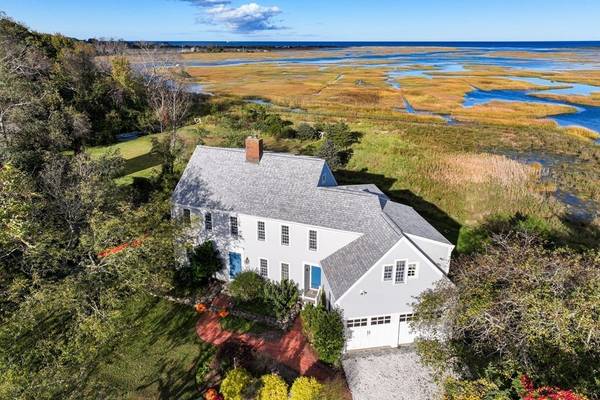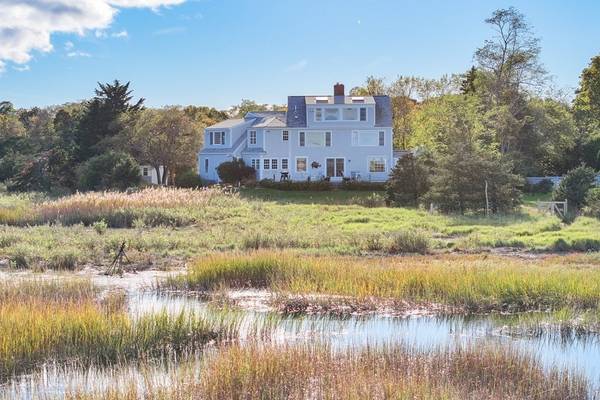For more information regarding the value of a property, please contact us for a free consultation.
Key Details
Sold Price $1,345,000
Property Type Single Family Home
Sub Type Single Family Residence
Listing Status Sold
Purchase Type For Sale
Square Footage 3,040 sqft
Price per Sqft $442
MLS Listing ID 73176812
Sold Date 02/26/24
Style Colonial
Bedrooms 4
Full Baths 3
Half Baths 1
HOA Y/N false
Year Built 1978
Annual Tax Amount $11,494
Tax Year 2023
Lot Size 0.660 Acres
Acres 0.66
Property Description
The epitome of Cape Cod living in this exquisite colonial, with captivating views of the ever-changing marsh and Cape Cod Bay. Wide pine floors flow gracefully throughout its spacious rooms. An appointed kitchen with a functional island transitions into the dining room and a cozy family room with a wood stove. The formal living room provides a tranquil space to relax, and the studio is a haven for inspiration, complete with French doors that open to the backyard. The second floor has an expansive bonus room, equipped with a wet bar, three well-sized bedrooms, one with an en-suite bathroom. A suite on the third floor has a sitting area with panoramic views overlooking the bay. Professionally manicured landscaping complements the home's aesthetic, while the back deck presents an idyllic setting for entertainment. Adventure seekers can launch their kayak and explore the serene waters of Mill Creek. This home is close to village shops and restaurants, and the iconic Sandwich Boardwalk.
Location
State MA
County Barnstable
Area Sandwich (Village)
Zoning R1
Direction Route 6A to Liberty Street. Right on Dewey Ave. #20 Dewey is 2nd house on left.
Rooms
Family Room Flooring - Wall to Wall Carpet, Wet Bar
Primary Bedroom Level Third
Dining Room Wood / Coal / Pellet Stove, Flooring - Wood, Deck - Exterior, Exterior Access, Open Floorplan
Kitchen Flooring - Wood, Kitchen Island, Open Floorplan
Interior
Interior Features Wet Bar
Heating Forced Air, Electric
Cooling Central Air, Window Unit(s)
Flooring Wood, Tile
Fireplaces Number 1
Appliance Range, Dishwasher, Trash Compactor, Refrigerator, Washer, Dryer, Utility Connections for Electric Range, Utility Connections for Gas Dryer
Laundry First Floor
Exterior
Exterior Feature Deck
Garage Spaces 2.0
Community Features Shopping, House of Worship, Marina, Public School
Utilities Available for Electric Range, for Gas Dryer
Waterfront Description Beach Front,Bay,3/10 to 1/2 Mile To Beach,Beach Ownership(Public)
View Y/N Yes
View Scenic View(s)
Roof Type Shingle
Total Parking Spaces 4
Garage Yes
Waterfront Description Beach Front,Bay,3/10 to 1/2 Mile To Beach,Beach Ownership(Public)
Building
Lot Description Flood Plain, Level, Marsh
Foundation Concrete Perimeter
Sewer Private Sewer
Water Public
Architectural Style Colonial
Others
Senior Community false
Read Less Info
Want to know what your home might be worth? Contact us for a FREE valuation!

Our team is ready to help you sell your home for the highest possible price ASAP
Bought with Cosgrove - Aiken Team • William Raveis R.E. & Home Services



