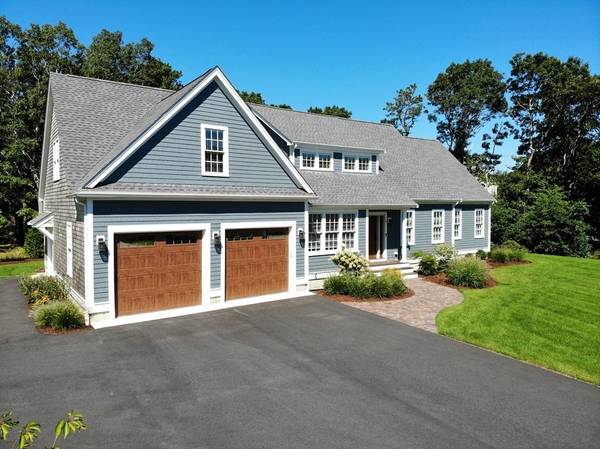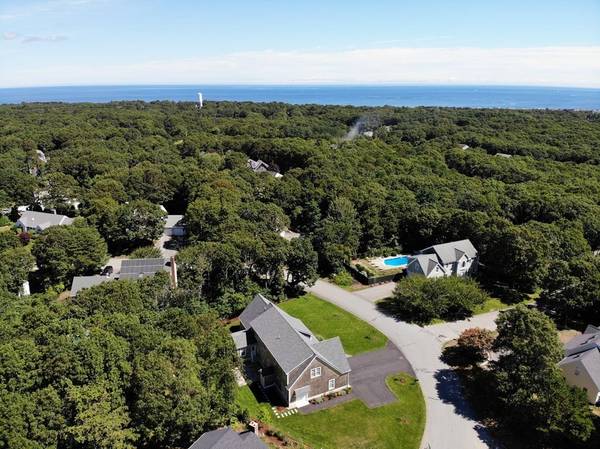For more information regarding the value of a property, please contact us for a free consultation.
Key Details
Sold Price $970,000
Property Type Single Family Home
Sub Type Single Family Residence
Listing Status Sold
Purchase Type For Sale
Square Footage 2,165 sqft
Price per Sqft $448
MLS Listing ID 73197900
Sold Date 02/26/24
Style Contemporary
Bedrooms 4
Full Baths 2
Half Baths 1
HOA Fees $16/ann
HOA Y/N true
Year Built 2020
Annual Tax Amount $6,282
Tax Year 2024
Lot Size 0.350 Acres
Acres 0.35
Property Description
Located in Sagamore Beach and built to impress in 2020. Attention to detail is second to none in this expansive Cape home. Enter through the front door where gleaming hardwood floors invite you into your spacious living room & formal dining room. The state of the art kitchen is equipped with granite counters, a kitchen island & high-end appliances including the dual induction cook top, wall oven & microwave. Off the kitchen is the bright & airy sunroom with direct backyard access. Your first floor primary suite is well appointed with a walk-in closet & gorgeous bath with a double vanity, tiled shower & custom cabinets. On the 2nd floor you can enjoy three additional bedrooms. One of the large bedrooms can be used as a play room, office etc! Plus there's a full bath & walk-in attic. There are multiple wifi-enabled devices for peace of mind & a private well for irrigation. The garage is heated with an epoxy coated floor. Close proximity to Sagamore Beach, Scusset Beach & Cape Cod Canal.
Location
State MA
County Barnstable
Area Sagamore Beach
Zoning R40
Direction Take Old Plymouth Road to Noreast Drive. At the fork, take a left. See sign.
Rooms
Basement Full, Walk-Out Access, Interior Entry
Primary Bedroom Level First
Dining Room Flooring - Hardwood, French Doors
Kitchen Flooring - Hardwood, Dining Area, Pantry, Countertops - Stone/Granite/Solid, Kitchen Island, Recessed Lighting, Stainless Steel Appliances, Lighting - Pendant, Lighting - Overhead
Interior
Interior Features Sun Room
Heating Forced Air, Natural Gas
Cooling Central Air
Flooring Tile, Vinyl, Hardwood, Flooring - Hardwood, Flooring - Laminate
Appliance Range, Oven, Dishwasher, Microwave, Countertop Range, Refrigerator, Range Hood
Laundry Closet/Cabinets - Custom Built, Flooring - Stone/Ceramic Tile, First Floor
Basement Type Full,Walk-Out Access,Interior Entry
Exterior
Exterior Feature Porch, Patio, Sprinkler System
Garage Spaces 2.0
Community Features Public Transportation, Park, Bike Path, Highway Access, House of Worship, Public School
Waterfront Description Beach Front,Bay,Ocean,Walk to,3/10 to 1/2 Mile To Beach,Beach Ownership(Public)
Roof Type Shingle
Total Parking Spaces 7
Garage Yes
Waterfront Description Beach Front,Bay,Ocean,Walk to,3/10 to 1/2 Mile To Beach,Beach Ownership(Public)
Building
Lot Description Corner Lot, Cleared, Level
Foundation Concrete Perimeter
Sewer Public Sewer, Private Sewer
Water Public
Architectural Style Contemporary
Schools
Elementary Schools Bourne Interm.
Middle Schools Bourne Middle
High Schools Bourne High
Others
Senior Community false
Read Less Info
Want to know what your home might be worth? Contact us for a FREE valuation!

Our team is ready to help you sell your home for the highest possible price ASAP
Bought with Susan Bollinger • Boston Connect Real Estate



