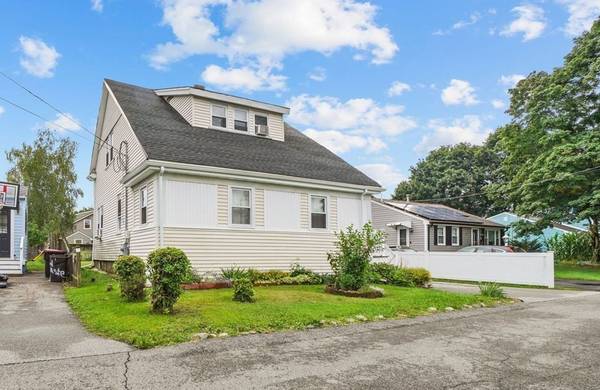For more information regarding the value of a property, please contact us for a free consultation.
Key Details
Sold Price $375,000
Property Type Single Family Home
Sub Type Single Family Residence
Listing Status Sold
Purchase Type For Sale
Square Footage 1,982 sqft
Price per Sqft $189
MLS Listing ID 73153517
Sold Date 02/21/24
Style Cape
Bedrooms 3
Full Baths 1
HOA Y/N false
Year Built 1925
Annual Tax Amount $4,665
Tax Year 2023
Lot Size 4,791 Sqft
Acres 0.11
Property Description
Discover 21 Keswick Road, Brockton, MA—an address steeped in timeless allure. This abode offers 3 bedrooms, 1 bathroom, and nearly 2000 sqft, ensuring ample space. Seamlessly connected to municipal utilities, it boasts a commodious driveway and resilient vinyl siding. Inside, original hardwoods grace the floors, while newly installed flooring adorns the all-season room and staircase. Nestled within Residential Brockton, it conveniently lies 30 mins from Boston and 40 mins from Providence. Uncover the potential for value enhancement through effortless updates, transforming it into your vision. There is potential for an additional half bathroom in the basement. Outside, meticulously maintained flowers and shrubs add to its charm. Take a look at this property, and see how it's size, utility, and location make 21 Keswick the perfect family home. Step into a world of both convenience and customization.
Location
State MA
County Plymouth
Zoning R1C
Direction Winter to Keswick
Rooms
Basement Full, Bulkhead
Primary Bedroom Level Second
Interior
Heating Central, Forced Air, Natural Gas
Cooling None
Flooring Carpet, Hardwood, Wood Laminate
Appliance Dishwasher, Refrigerator, Freezer, Washer, Dryer, Utility Connections for Gas Oven
Basement Type Full,Bulkhead
Exterior
Exterior Feature Porch, Deck - Wood, Storage
Community Features Public Transportation, Shopping, Park, Walk/Jog Trails, Laundromat, Highway Access, House of Worship, Public School
Utilities Available for Gas Oven
Roof Type Shingle
Total Parking Spaces 5
Garage No
Building
Foundation Concrete Perimeter
Sewer Public Sewer
Water Public
Architectural Style Cape
Schools
Elementary Schools Brookefield
Middle Schools Ashfield
Others
Senior Community false
Read Less Info
Want to know what your home might be worth? Contact us for a FREE valuation!

Our team is ready to help you sell your home for the highest possible price ASAP
Bought with The Caceda Team • Coldwell Banker Realty - Lynnfield



