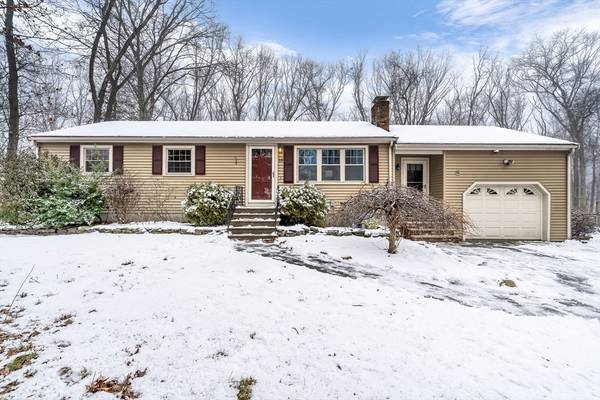For more information regarding the value of a property, please contact us for a free consultation.
Key Details
Sold Price $477,000
Property Type Single Family Home
Sub Type Single Family Residence
Listing Status Sold
Purchase Type For Sale
Square Footage 1,856 sqft
Price per Sqft $257
MLS Listing ID 73196566
Sold Date 02/28/24
Style Ranch
Bedrooms 3
Full Baths 2
HOA Y/N false
Year Built 1968
Annual Tax Amount $5,096
Tax Year 2023
Lot Size 0.340 Acres
Acres 0.34
Property Description
Discover the epitome of comfort in this charming 3-bedroom, 2-bathroom ranch-style home with a finished basement. Step into a spacious living environment adorned with warm tones and an abundance of natural light. Enjoy an updated kitchen while the adjoining dining area provides a cozy space for family meals. Escape to the tranquility of three well-sized bedrooms. The finished basement provides additional living space, ideal for a recreation room or home office, catering to diverse lifestyle needs. Experience year-round comfort with a new high-efficiency, state-of-the-art heat pump & cooling system, ensuring optimal temperature control. The lush backyard beckons outdoor enthusiasts, offering a haven of greenery and relaxation. Imagine summer barbecues or quiet evenings under the stars in this idyllic setting. Garage complete with generator and EV charger connection. Convenience meets style in this meticulously maintained home where modern amenities blend seamlessly with classic charm.
Location
State MA
County Norfolk
Zoning R
Direction South Main Street to Little Tree Lane
Rooms
Family Room Wood / Coal / Pellet Stove, Ceiling Fan(s), Flooring - Laminate
Basement Partially Finished
Primary Bedroom Level First
Kitchen Flooring - Hardwood, Dining Area, Breakfast Bar / Nook, Stainless Steel Appliances, Lighting - Overhead
Interior
Interior Features Breezeway, Entry Hall, Bonus Room
Heating Forced Air, Heat Pump, Oil, Electric
Cooling Central Air, Heat Pump
Flooring Wood, Tile, Carpet, Hardwood, Engineered Hardwood, Flooring - Stone/Ceramic Tile, Flooring - Wall to Wall Carpet
Fireplaces Number 2
Fireplaces Type Family Room, Living Room
Appliance Range, Dishwasher, Refrigerator, Washer, Dryer, ENERGY STAR Qualified Refrigerator, ENERGY STAR Qualified Dryer, ENERGY STAR Qualified Washer, Range Hood, Utility Connections for Gas Range, Utility Connections for Electric Dryer
Laundry Electric Dryer Hookup, In Basement, Washer Hookup
Basement Type Partially Finished
Exterior
Exterior Feature Porch - Enclosed, Deck - Wood, Storage, Fenced Yard
Garage Spaces 1.0
Fence Fenced
Community Features Public Transportation, Shopping, Walk/Jog Trails, Golf, Medical Facility, Laundromat, Bike Path, Conservation Area, Highway Access, House of Worship, Public School, T-Station
Utilities Available for Gas Range, for Electric Dryer, Washer Hookup, Generator Connection
Waterfront Description Beach Front,Lake/Pond,1/2 to 1 Mile To Beach
Roof Type Shingle
Total Parking Spaces 4
Garage Yes
Waterfront Description Beach Front,Lake/Pond,1/2 to 1 Mile To Beach
Building
Lot Description Wooded
Foundation Concrete Perimeter
Sewer Private Sewer
Water Public
Schools
Elementary Schools Dipietro
Middle Schools Memorial
High Schools Bellingham Hs
Others
Senior Community false
Read Less Info
Want to know what your home might be worth? Contact us for a FREE valuation!

Our team is ready to help you sell your home for the highest possible price ASAP
Bought with Laina Kaplan • Realty Executives Boston West



