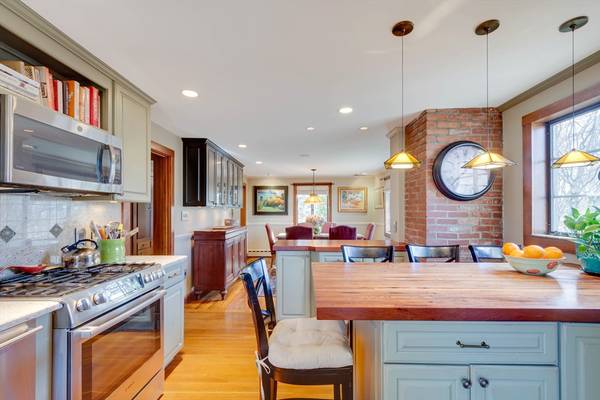For more information regarding the value of a property, please contact us for a free consultation.
Key Details
Sold Price $1,825,000
Property Type Single Family Home
Sub Type Single Family Residence
Listing Status Sold
Purchase Type For Sale
Square Footage 3,324 sqft
Price per Sqft $549
MLS Listing ID 73200428
Sold Date 02/28/24
Style Colonial
Bedrooms 5
Full Baths 3
HOA Y/N false
Year Built 1951
Annual Tax Amount $17,938
Tax Year 2024
Lot Size 0.380 Acres
Acres 0.38
Property Description
This stunning and inviting colonial boasts a unique floor plan & an abundance of natural light throughout. At midday, sunlight streams into the dining room & kitchen, casting a warm glow on the mesquite wood island & separate peninsula. The flexible family room can double as a bedroom & with the adjacent full bath, offers the opportunity for a 1st flr suite. Step through the French doors into the wood fireplace living room, where a large window offers serene views of the backyard. On the upper level, you're welcomed by a versatile, open home office space. The primary bedroom features a gas fireplace & beautiful beamed cathedral ceiling. Three add'l spacious bedrooms & another full bath offer comfort for family & guests alike. Venturing to the lower level is the sitting room with a wet bar, beyond which lies the expansive separate entrance playroom, complete with a wood/coal stove. Additionally, this level offers a flexible fireplace bedroom/library, third full bath & bonus room.
Location
State MA
County Middlesex
Zoning RDB
Direction Symme’s Rotary to Grove St - across from Fenwick
Rooms
Family Room Closet, Flooring - Hardwood, Chair Rail, Recessed Lighting, Crown Molding
Basement Full, Partially Finished, Walk-Out Access, Interior Entry, Concrete
Primary Bedroom Level Second
Dining Room Closet/Cabinets - Custom Built, Flooring - Hardwood, Window(s) - Picture, Chair Rail, Open Floorplan, Recessed Lighting, Lighting - Pendant, Crown Molding
Kitchen Closet/Cabinets - Custom Built, Flooring - Hardwood, Dining Area, Countertops - Stone/Granite/Solid, Kitchen Island, Breakfast Bar / Nook, Cabinets - Upgraded, Exterior Access, Open Floorplan, Recessed Lighting, Stainless Steel Appliances, Gas Stove, Peninsula, Lighting - Pendant, Crown Molding
Interior
Interior Features Open Floorplan, Recessed Lighting, Ceiling Fan(s), Lighting - Overhead, Closet, Closet/Cabinets - Custom Built, Closet - Walk-in, Countertops - Stone/Granite/Solid, Wet bar, Office, Play Room, Bedroom, Sitting Room, Bonus Room, Foyer, Wet Bar
Heating Baseboard, Natural Gas, Fireplace
Cooling Central Air
Flooring Wood, Tile, Wood Laminate, Flooring - Hardwood, Flooring - Laminate
Fireplaces Number 4
Fireplaces Type Living Room, Master Bedroom, Wood / Coal / Pellet Stove
Appliance Range, Dishwasher, Disposal, Trash Compactor, Microwave, Refrigerator, Washer, Dryer, Wine Refrigerator, Wine Cooler, Utility Connections for Gas Range, Utility Connections for Gas Dryer, Utility Connections for Electric Dryer
Laundry In Basement, Washer Hookup
Basement Type Full,Partially Finished,Walk-Out Access,Interior Entry,Concrete
Exterior
Exterior Feature Patio, Rain Gutters, Professional Landscaping, Sprinkler System, Decorative Lighting, Screens, Invisible Fence, Stone Wall
Garage Spaces 2.0
Fence Invisible
Community Features Public Transportation, Shopping, Park, Walk/Jog Trails, Medical Facility, Bike Path, Conservation Area, Highway Access, House of Worship, Private School, Public School, T-Station, Sidewalks
Utilities Available for Gas Range, for Gas Dryer, for Electric Dryer, Washer Hookup
Waterfront Description Beach Front,Lake/Pond,Direct Access,Walk to,1/2 to 1 Mile To Beach,Beach Ownership(Public)
Roof Type Shingle
Total Parking Spaces 2
Garage Yes
Waterfront Description Beach Front,Lake/Pond,Direct Access,Walk to,1/2 to 1 Mile To Beach,Beach Ownership(Public)
Building
Lot Description Gentle Sloping
Foundation Block
Sewer Public Sewer
Water Public
Architectural Style Colonial
Schools
Elementary Schools Ambrose
Middle Schools Mccall
High Schools Winchester Hs
Others
Senior Community false
Read Less Info
Want to know what your home might be worth? Contact us for a FREE valuation!

Our team is ready to help you sell your home for the highest possible price ASAP
Bought with Aditi Jain • Redfin Corp.



