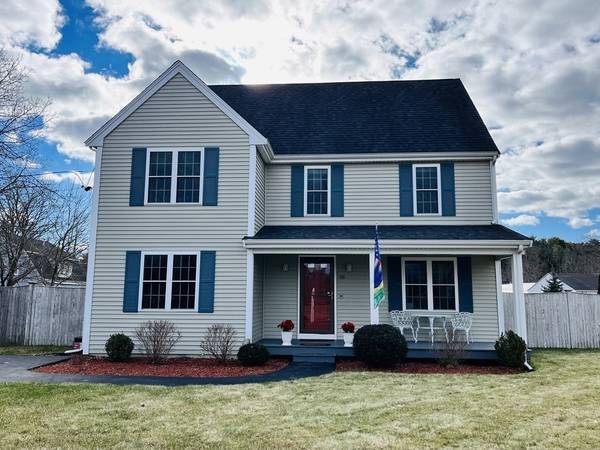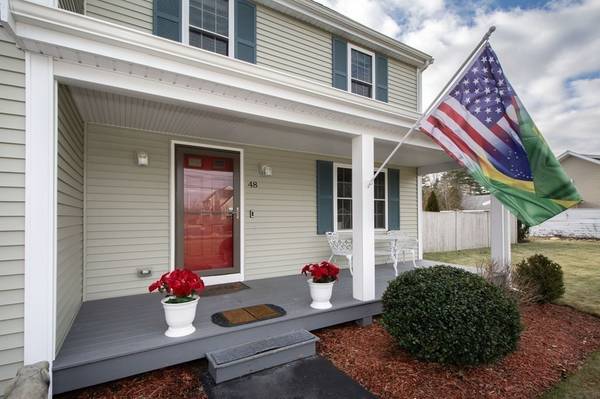For more information regarding the value of a property, please contact us for a free consultation.
Key Details
Sold Price $695,000
Property Type Single Family Home
Sub Type Single Family Residence
Listing Status Sold
Purchase Type For Sale
Square Footage 2,396 sqft
Price per Sqft $290
MLS Listing ID 73192932
Sold Date 02/29/24
Style Colonial
Bedrooms 3
Full Baths 2
Half Baths 1
HOA Y/N false
Year Built 2014
Annual Tax Amount $6,892
Tax Year 2023
Lot Size 0.600 Acres
Acres 0.6
Property Description
This beautiful Colonial features three spacious bedrooms and 2.5 baths. The main level boasts a welcoming entry w/an open floor plan that leads to the sunny living room, perfect for entertaining. The adjacent dining room is ideal for hosting dinner parties or enjoying family meals. The kitchen is modern with newer appliances and well equipped for all your culinary needs. Upstairs, you'll find the primary bedroom with an ensuite and two additional bedrooms that share a full bath. There's also a large finished attic, making this the perfect space for a home office, play area and much more. The large backyard is perfect for outdoor activities and gatherings. Conveniently located near schools, parks and shopping, this home is the perfect place to settle down and create lasting memories. *BONUS* The PAID solar panel system will provide you with savings on your electric bills for years to come! Also included, a Ring Security System with doorbells, cameras, window, fire and smoke alarms! WOW!
Location
State MA
County Plymouth
Zoning RES
Direction Main Street to Wapping Road
Rooms
Basement Full, Interior Entry, Bulkhead, Concrete
Primary Bedroom Level Second
Dining Room Flooring - Hardwood, Cable Hookup, Chair Rail, Wainscoting, Lighting - Overhead
Kitchen Flooring - Hardwood, Countertops - Stone/Granite/Solid, Kitchen Island, Cabinets - Upgraded, Exterior Access, Open Floorplan, Recessed Lighting, Slider, Stainless Steel Appliances, Lighting - Pendant
Interior
Interior Features Cable Hookup, Loft, Walk-up Attic
Heating Propane
Cooling Central Air
Flooring Tile, Carpet, Hardwood, Flooring - Wall to Wall Carpet
Appliance Electric Water Heater, Range, Dishwasher, Microwave, Refrigerator, Washer, Dryer, Plumbed For Ice Maker
Laundry Electric Dryer Hookup, Washer Hookup, First Floor
Basement Type Full,Interior Entry,Bulkhead,Concrete
Exterior
Exterior Feature Porch, Patio, Storage, Fenced Yard
Fence Fenced/Enclosed, Fenced
Community Features Shopping, Park, Medical Facility, Highway Access, House of Worship, Private School, Public School
Utilities Available for Electric Dryer, Washer Hookup, Icemaker Connection
Roof Type Shingle
Total Parking Spaces 6
Garage No
Building
Lot Description Cleared, Level
Foundation Concrete Perimeter
Sewer Private Sewer
Water Public
Schools
Elementary Schools Kes
Middle Schools Kis
High Schools Slrhs
Others
Senior Community false
Read Less Info
Want to know what your home might be worth? Contact us for a FREE valuation!

Our team is ready to help you sell your home for the highest possible price ASAP
Bought with Tricia Duffey • Conway - Scituate



