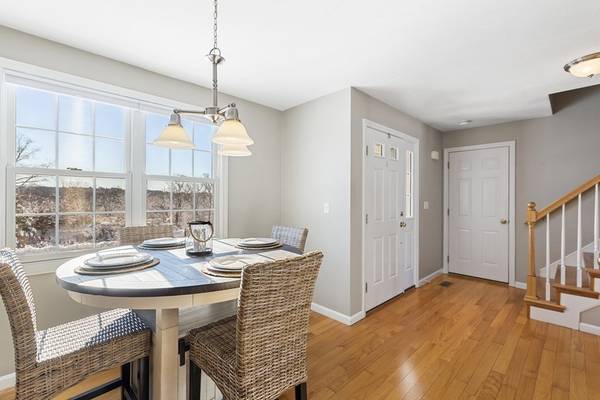For more information regarding the value of a property, please contact us for a free consultation.
Key Details
Sold Price $502,000
Property Type Condo
Sub Type Condominium
Listing Status Sold
Purchase Type For Sale
Square Footage 2,418 sqft
Price per Sqft $207
MLS Listing ID 73191482
Sold Date 03/01/24
Bedrooms 2
Full Baths 2
Half Baths 1
HOA Fees $400/mo
HOA Y/N true
Year Built 2007
Annual Tax Amount $4,389
Tax Year 2023
Property Description
Presenting this beautiful townhome at Forest Edge! This end-unit sits high atop the hill with expansive views. The open floor plan includes a cathedral-ceiling living room and dining room combination. A galley kitchen with sleek stainless appliances leads to a cozy eat in breakfast nook. Conveniently located on the first floor is a private home office and beautiful hardwoods gleam throughout the first and second floors. Upstairs, a catwalk style hallway leads to two private bedrooms with en suite baths each at opposite ends of the hallway, a separate laundry room and a bonus loft that overlooks the first floor below. The lower level completes the square footage with a finished bonus room, providing ample space for a separate media/gaming room, gym, or additional home office. Closets galore throughout the house!
Location
State MA
County Worcester
Zoning R1
Direction Blackstone St to Ariel Circle
Rooms
Basement Y
Primary Bedroom Level Second
Dining Room Vaulted Ceiling(s), Flooring - Hardwood, Open Floorplan
Kitchen Flooring - Hardwood, Window(s) - Picture, Countertops - Stone/Granite/Solid, Breakfast Bar / Nook, Gas Stove
Interior
Interior Features Recessed Lighting, Bonus Room, Home Office
Heating Forced Air, Natural Gas
Cooling Central Air
Flooring Wood, Tile, Carpet, Flooring - Wall to Wall Carpet, Flooring - Hardwood
Appliance Range, Dishwasher, Microwave, Refrigerator, Washer, Dryer
Laundry Gas Dryer Hookup, Washer Hookup, Second Floor, In Unit
Basement Type Y
Exterior
Exterior Feature Porch, Deck - Wood, Rain Gutters
Garage Spaces 2.0
Utilities Available for Gas Range, for Gas Oven, for Gas Dryer, Washer Hookup
Roof Type Shingle
Total Parking Spaces 2
Garage Yes
Building
Story 3
Sewer Public Sewer
Water Public
Others
Pets Allowed Yes w/ Restrictions
Senior Community false
Acceptable Financing Contract
Listing Terms Contract
Pets Allowed Yes w/ Restrictions
Read Less Info
Want to know what your home might be worth? Contact us for a FREE valuation!

Our team is ready to help you sell your home for the highest possible price ASAP
Bought with Shripad Nandurbarkar • Coldwell Banker Realty - Northborough



