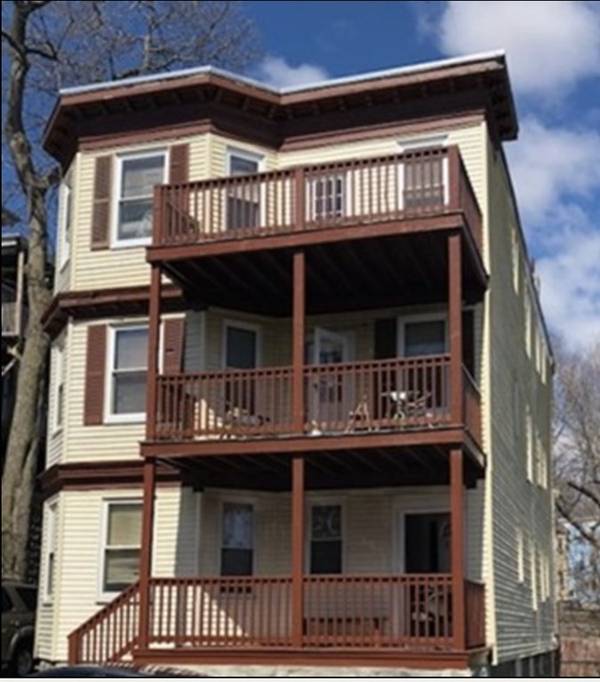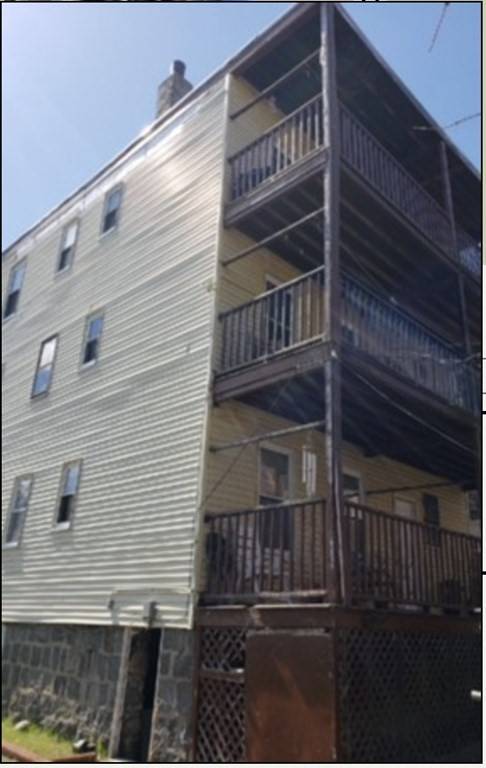For more information regarding the value of a property, please contact us for a free consultation.
Key Details
Sold Price $650,000
Property Type Multi-Family
Sub Type 3 Family - 3 Units Up/Down
Listing Status Sold
Purchase Type For Sale
Square Footage 4,107 sqft
Price per Sqft $158
MLS Listing ID 72990741
Sold Date 03/04/24
Bedrooms 9
Full Baths 3
Year Built 1905
Annual Tax Amount $8,432
Tax Year 2021
Lot Size 6,534 Sqft
Acres 0.15
Property Description
BACK ON MARKET DUE TO BUYER FINANCING. Properties 8 & 12 Fowler Street being sold together!!! All Investors / Contractors / Developers take notice! This large 3 family is stacked with potential. Over 4,000 sq ft of living space boasting 3 bedrooms/1 bath per unit w/decks and porches. With some sweat equity this property will shine. Great location! Being sold "as is". Buyer and buyer agent to do due diligence. Subject to obtaining license to sell for each parcel. Will not qualify for FHA financing.
Location
State MA
County Suffolk
Area Dorchester
Zoning R3
Direction Blue Hill Ave to McLellan Street to Fowler Street
Rooms
Basement Full, Walk-Out Access, Unfinished
Interior
Interior Features Unit 1(Pantry, Bathroom With Tub & Shower), Unit 2(Pantry, Bathroom With Tub & Shower), Unit 3(Pantry, Bathroom With Tub & Shower), Unit 1 Rooms(Living Room, Kitchen), Unit 2 Rooms(Living Room, Kitchen), Unit 3 Rooms(Living Room, Kitchen)
Heating Unit 1(Gas), Unit 2(Gas), Unit 3(Gas)
Cooling Unit 1(None), Unit 2(None), Unit 3(None)
Flooring Wood, Vinyl, Unit 1(undefined), Unit 2(Hardwood Floors)
Appliance Unit 1(Range), Unit 3(Wall Oven), Utility Connections for Gas Range
Basement Type Full,Walk-Out Access,Unfinished
Exterior
Exterior Feature Porch, Balcony, Unit 1 Balcony/Deck, Unit 2 Balcony/Deck, Unit 3 Balcony/Deck
Fence Fenced/Enclosed
Community Features Public Transportation, Shopping, Laundromat, Public School, Sidewalks
Utilities Available for Gas Range
Roof Type Shingle
Total Parking Spaces 2
Garage No
Building
Story 6
Foundation Concrete Perimeter, Stone
Sewer Public Sewer
Water Public
Others
Senior Community false
Acceptable Financing Contract
Listing Terms Contract
Read Less Info
Want to know what your home might be worth? Contact us for a FREE valuation!

Our team is ready to help you sell your home for the highest possible price ASAP
Bought with The Loonie Team • Keller Williams Realty



