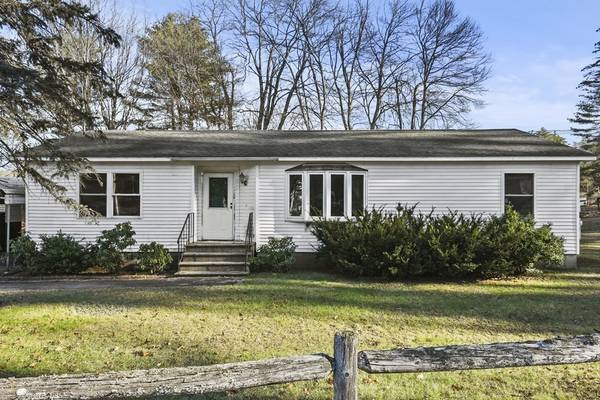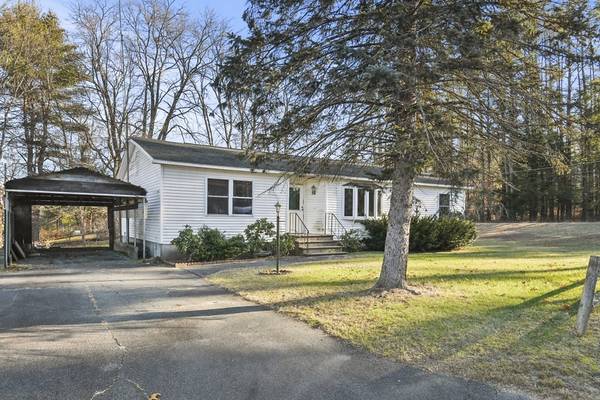For more information regarding the value of a property, please contact us for a free consultation.
Key Details
Sold Price $265,000
Property Type Single Family Home
Sub Type Single Family Residence
Listing Status Sold
Purchase Type For Sale
Square Footage 1,446 sqft
Price per Sqft $183
MLS Listing ID 73184379
Sold Date 03/04/24
Style Ranch
Bedrooms 3
Full Baths 2
HOA Y/N false
Year Built 1987
Annual Tax Amount $4,384
Tax Year 2023
Lot Size 0.520 Acres
Acres 0.52
Property Description
Gift yourself a new HOME this holiday! Cute ranch with TONS of potential awaits new owner! Enter into the sun filled living room with bow window that allows in plenty of natural light and a nice and open floor plan. The spacious kitchen features an island with breakfast bar and is open to the formal dining room with a slider to the back deck. Down the hall you will find 2 good-sized bedrooms and a full bath! Off the living room is a primary bedroom with TWO closets AND your very own bathroom for added convenience! Great floor plan – just needs some TLC to bring it back to its original charm and make this house a HOME! Full basement with bulkhead, carport and storage sheds. Situated on a half-acre corner lot giving plenty of privacy! Come and see the possibilities today!
Location
State MA
County Franklin
Zoning C
Direction W River St to Oaklawn Ave.
Rooms
Basement Full, Interior Entry, Bulkhead, Concrete, Unfinished
Primary Bedroom Level First
Dining Room Ceiling Fan(s), Flooring - Laminate, Breakfast Bar / Nook, Deck - Exterior, Exterior Access, Open Floorplan, Slider
Kitchen Flooring - Laminate, Open Floorplan, Recessed Lighting
Interior
Interior Features Wired for Sound
Heating Electric Baseboard, Electric
Cooling None
Flooring Tile, Carpet, Laminate
Appliance Electric Water Heater, Water Heater, Range, Dishwasher, Microwave, Washer, Dryer
Basement Type Full,Interior Entry,Bulkhead,Concrete,Unfinished
Exterior
Exterior Feature Deck - Wood, Patio, Storage, Screens
Garage Spaces 1.0
Community Features Park, Walk/Jog Trails, Bike Path, Highway Access, Public School
Roof Type Shingle
Total Parking Spaces 4
Garage Yes
Building
Lot Description Corner Lot, Cleared, Level
Foundation Concrete Perimeter
Sewer Private Sewer
Water Public
Others
Senior Community false
Read Less Info
Want to know what your home might be worth? Contact us for a FREE valuation!

Our team is ready to help you sell your home for the highest possible price ASAP
Bought with Joseph Paoletti • Keller Williams Realty North Central



