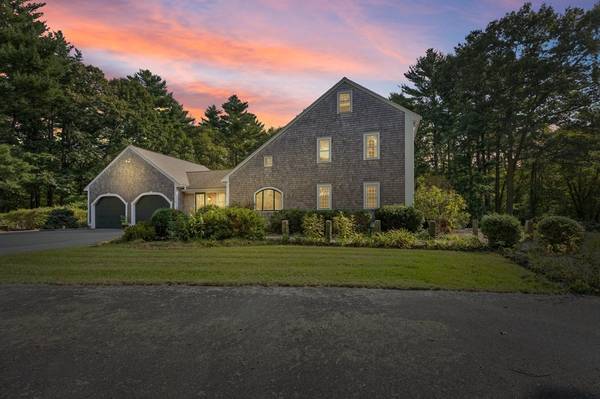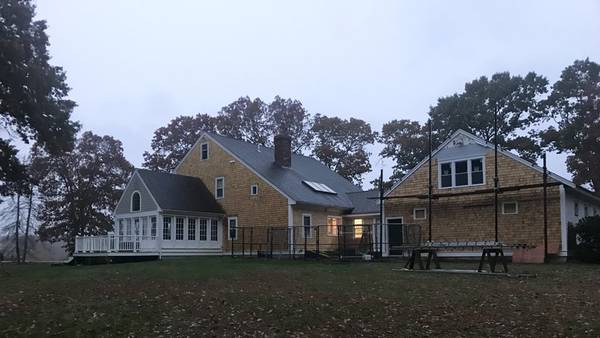For more information regarding the value of a property, please contact us for a free consultation.
Key Details
Sold Price $880,000
Property Type Single Family Home
Sub Type Single Family Residence
Listing Status Sold
Purchase Type For Sale
Square Footage 2,576 sqft
Price per Sqft $341
MLS Listing ID 73163369
Sold Date 03/06/24
Style Colonial
Bedrooms 4
Full Baths 2
Half Baths 1
HOA Y/N false
Year Built 1987
Annual Tax Amount $9,589
Tax Year 2022
Lot Size 21.000 Acres
Acres 21.0
Property Description
A captivating piece of New England's natural beauty set on 21 Acres, a serene retreat featuring a stunning 4 bed 2.5 half bath Colonial with the perfect blend of rural charm and modern convenience. The open floor plan awash with natural light opens into a renovated foyer with laundry room and half bath, the spacious kitchen has a vaulted ceiling, skylight, dining area, and a designated workspace. Enter the impressive great room with pristine southern yellow pine floors, built-ins and a custom craftsman stonework fireplace. French doors lead to the three season room with a pellet stove for chilly nights along with an exterior deck for relaxing. The second floor has 4 bedrooms with a renovated full bath, hardwood floors, the primary bedroom with new ensuite, walk in closet, access to walk up attic. A working agricultural property nestled amidst picturesque woodlands, cranberry bogs, established gardens, a peaceful retreat where you can enjoy scenic views, walking trails and nature.
Location
State MA
County Plymouth
Zoning Res
Direction GPS to 136 Hayward St Halifax Ma
Rooms
Basement Full
Primary Bedroom Level Second
Dining Room Skylight, Vaulted Ceiling(s), Flooring - Stone/Ceramic Tile, Window(s) - Bay/Bow/Box, Open Floorplan, Recessed Lighting
Kitchen Skylight, Flooring - Stone/Ceramic Tile, Open Floorplan, Stainless Steel Appliances, Gas Stove
Interior
Interior Features Bathroom - Half, Closet, Recessed Lighting, Entrance Foyer
Heating Forced Air, Oil
Cooling Central Air
Flooring Tile, Hardwood, Flooring - Stone/Ceramic Tile
Fireplaces Number 1
Fireplaces Type Living Room
Appliance Water Heater, Range, Oven, Dishwasher, Microwave, Refrigerator, Washer, Dryer
Laundry Flooring - Stone/Ceramic Tile, Electric Dryer Hookup, Remodeled, Washer Hookup, First Floor
Basement Type Full
Exterior
Exterior Feature Porch - Enclosed, Porch - Screened, Deck, Patio, Rain Gutters, Storage, Garden, Stone Wall
Garage Spaces 2.0
Community Features Public Transportation, Shopping, Walk/Jog Trails, Stable(s), Golf, Medical Facility, Conservation Area, Highway Access, House of Worship, Private School, Public School, T-Station
Utilities Available for Gas Range, for Electric Dryer, Washer Hookup, Generator Connection
Waterfront Description Waterfront,River,Bog
View Y/N Yes
View Scenic View(s)
Roof Type Shingle
Total Parking Spaces 13
Garage Yes
Waterfront Description Waterfront,River,Bog
Building
Lot Description Corner Lot, Wooded, Easements, Farm
Foundation Concrete Perimeter
Sewer Private Sewer
Water Public
Architectural Style Colonial
Schools
Elementary Schools Halifax Elem
Middle Schools Silver Lake Jrh
High Schools Silver Lake Hs
Others
Senior Community false
Acceptable Financing Contract
Listing Terms Contract
Read Less Info
Want to know what your home might be worth? Contact us for a FREE valuation!

Our team is ready to help you sell your home for the highest possible price ASAP
Bought with Elizabeth Moore • Louise Condon Realty



