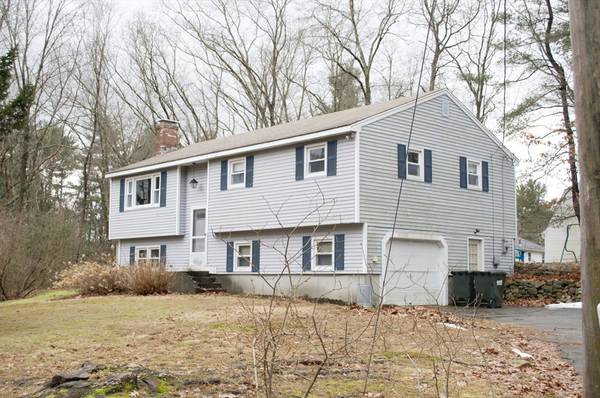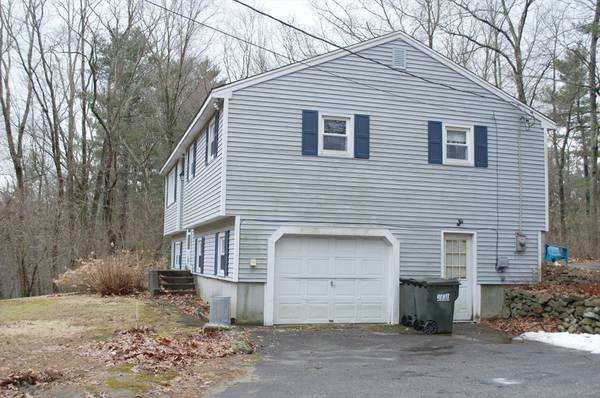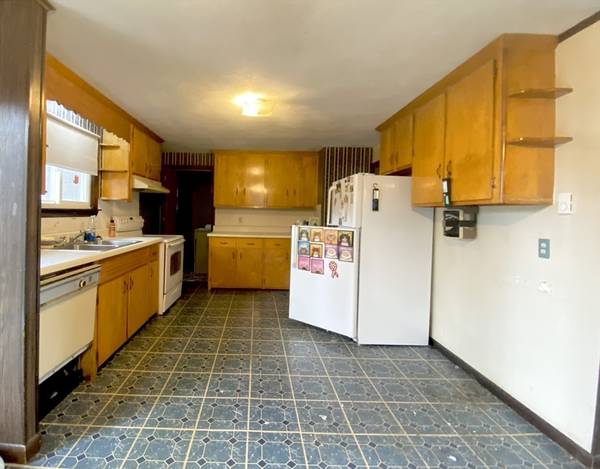For more information regarding the value of a property, please contact us for a free consultation.
Key Details
Sold Price $340,000
Property Type Single Family Home
Sub Type Single Family Residence
Listing Status Sold
Purchase Type For Sale
Square Footage 1,094 sqft
Price per Sqft $310
MLS Listing ID 73197610
Sold Date 03/07/24
Style Split Entry
Bedrooms 3
Full Baths 1
Half Baths 1
HOA Y/N false
Year Built 1973
Annual Tax Amount $4,071
Tax Year 2023
Lot Size 0.540 Acres
Acres 0.54
Property Description
Welcome to this split-level home with immense potential, just 10 minutes from Route 146 in a quiet neighborhood. This residence is ready for your personalized finishing touches to transform it into a modern haven. The classic split-level layout welcomes you, featuring an open living area with a large picture window that floods the space with natural light. The living area seamlessly connects to the kitchen on the main level, which also houses three bedrooms and a full bathroom. The basement offers a large open area with a wood stove, providing a blank canvas for your creative vision, along with a half bathroom. This starter home has great potential and is awaiting cosmetic updates to turn it into something truly amazing. The property is being sold AS-IS. All offers due by February 5th at 5:00pm. Seller has the right to accept any offer if they choose before February 5th, 2024.
Location
State MA
County Worcester
Zoning R-2
Direction Highland St to Cooper Rd or Fowler Rd to Cooper Rd
Rooms
Family Room Flooring - Wall to Wall Carpet
Basement Full, Partially Finished, Walk-Out Access, Garage Access
Primary Bedroom Level First
Dining Room Flooring - Vinyl
Kitchen Flooring - Vinyl
Interior
Heating Electric Baseboard
Cooling Wall Unit(s)
Flooring Vinyl, Carpet
Fireplaces Number 1
Fireplaces Type Wood / Coal / Pellet Stove
Appliance Electric Water Heater, Water Heater, Range, Washer, Dryer
Laundry Flooring - Vinyl, Electric Dryer Hookup, Washer Hookup, First Floor
Basement Type Full,Partially Finished,Walk-Out Access,Garage Access
Exterior
Exterior Feature Deck
Garage Spaces 1.0
Utilities Available for Electric Range, for Electric Dryer
Roof Type Shingle
Total Parking Spaces 3
Garage Yes
Building
Lot Description Corner Lot, Gentle Sloping
Foundation Concrete Perimeter
Sewer Private Sewer
Water Public
Architectural Style Split Entry
Others
Senior Community false
Acceptable Financing Contract
Listing Terms Contract
Read Less Info
Want to know what your home might be worth? Contact us for a FREE valuation!

Our team is ready to help you sell your home for the highest possible price ASAP
Bought with Michelle Andrews • Noonan/Lombardi, REALTORS® LLC



