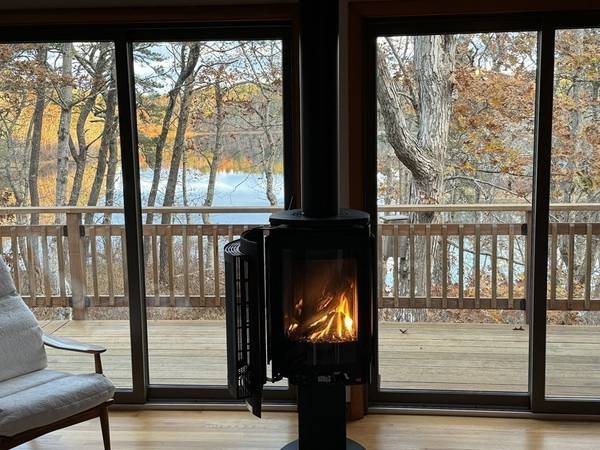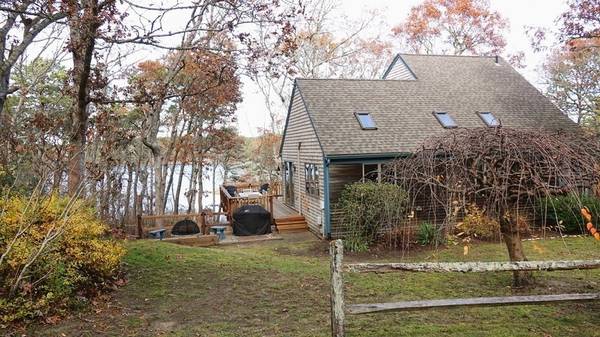For more information regarding the value of a property, please contact us for a free consultation.
Key Details
Sold Price $1,291,000
Property Type Single Family Home
Sub Type Single Family Residence
Listing Status Sold
Purchase Type For Sale
Square Footage 2,058 sqft
Price per Sqft $627
MLS Listing ID 73181015
Sold Date 01/19/24
Style Cape
Bedrooms 3
Full Baths 3
HOA Y/N false
Year Built 1986
Annual Tax Amount $5,209
Tax Year 2023
Lot Size 0.480 Acres
Acres 0.48
Property Description
Orleans Waterfront! Wonderful 3 bed / 3 full bath home on beautiful Bakers Pond with many updates the past four years including: kitchen with granite, new cabinetry and hardwood floors; two baths with custom tile showers; new roof in 2019; mahogany deck; ductless heat pumps all 3 levels for efficient AC & heat; outdoor shower; Jotul propane heater & new water heater. Private access to the lake is from your 100' back yard path on a gentle slope to Bakers, the crown jewel of Orleans Ponds. It's well known for its recreation options including swimming, paddling, sailing, and fishing – or you'll find true solitude simply relaxing on your Adirondack chairs perched above the lake below. Bakers is a 28 acre, 60 foot deep, spring-fed kettle pond, half of which is in Conservation Areas, so you're one of only 14 homes on the shoreline. This serene and private setting is tucked away in the woods yet conveniently close to everything the Outer Cape has to offer - come and enjoy Cape Cod lake life!
Location
State MA
County Barnstable
Zoning R
Direction Route 6 to Exit 89. Left on 6A to left at first light onto Bakers Pond Rd.1 mile to right on Hinkle
Rooms
Basement Full, Finished, Walk-Out Access, Interior Entry
Interior
Interior Features Walk-up Attic, Internet Available - Broadband
Heating Propane, Ductless, Other
Cooling Ductless
Flooring Wood, Tile, Hardwood
Fireplaces Number 1
Appliance Electric Water Heater, Range, Dishwasher, Microwave, Refrigerator, Freezer, Washer, Dryer
Laundry Electric Dryer Hookup, Washer Hookup
Basement Type Full,Finished,Walk-Out Access,Interior Entry
Exterior
Exterior Feature Deck - Wood, Rain Gutters, Sprinkler System, Screens, Outdoor Shower, Outdoor Gas Grill Hookup
Community Features Shopping, Park, Walk/Jog Trails, Golf, Medical Facility, Laundromat, Bike Path, Conservation Area, Highway Access, House of Worship, Marina, Public School
Utilities Available for Electric Range, for Electric Oven, for Electric Dryer, Washer Hookup, Outdoor Gas Grill Hookup
Waterfront Description Waterfront,Beach Front,Lake,Pond,Frontage,Direct Access,Bay,Harbor,Lake/Pond,Ocean,Frontage,Beach Ownership(Private)
View Y/N Yes
View Scenic View(s)
Roof Type Shingle
Total Parking Spaces 4
Garage No
Waterfront Description Waterfront,Beach Front,Lake,Pond,Frontage,Direct Access,Bay,Harbor,Lake/Pond,Ocean,Frontage,Beach Ownership(Private)
Building
Lot Description Wooded, Gentle Sloping
Foundation Concrete Perimeter
Sewer Private Sewer
Water Public
Architectural Style Cape
Schools
Elementary Schools Orleans
Middle Schools Nauset
High Schools Nauset
Others
Senior Community false
Read Less Info
Want to know what your home might be worth? Contact us for a FREE valuation!

Our team is ready to help you sell your home for the highest possible price ASAP
Bought with Non Member • Non Member Office



