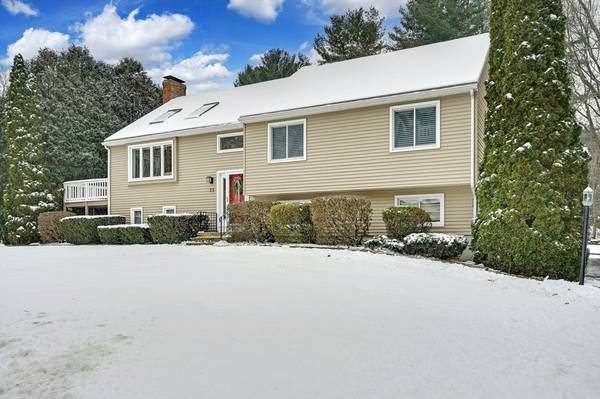For more information regarding the value of a property, please contact us for a free consultation.
Key Details
Sold Price $689,000
Property Type Single Family Home
Sub Type Single Family Residence
Listing Status Sold
Purchase Type For Sale
Square Footage 1,872 sqft
Price per Sqft $368
MLS Listing ID 73195659
Sold Date 03/07/24
Style Raised Ranch
Bedrooms 3
Full Baths 2
Half Baths 1
HOA Y/N false
Year Built 1988
Annual Tax Amount $8,207
Tax Year 2024
Lot Size 0.460 Acres
Acres 0.46
Property Description
Offer deadline. …. Monday 2/5/24. 5:00 pm.…….Beautiful home on a gorgeous landscaped lot & cul-de-sac...in highly sought after neighborhood. Bright & Sunny, Up-dates throughout include new kitchen; updated baths. Desirable master bedroom with cathedral ceiling & great closets. Great entertainment spaces thru-out... inside & out. Cozy gas stove in "front to back" finished family room w/slider to gorgeous over-sized screened in porch overlooking sensational back yard pool & hot tub. "Oasis" at home.
Location
State MA
County Worcester
Zoning R1
Direction Route 146 to Boston Rd. Right On Stone School.
Rooms
Basement Finished, Walk-Out Access, Interior Entry, Garage Access
Interior
Heating Forced Air, Oil
Cooling Central Air
Flooring Tile, Vinyl, Carpet, Hardwood
Fireplaces Number 1
Appliance Water Heater, Range, Dishwasher, Disposal, Microwave, Refrigerator, Washer, Dryer, ENERGY STAR Qualified Refrigerator, ENERGY STAR Qualified Dryer, ENERGY STAR Qualified Dishwasher, ENERGY STAR Qualified Washer, Plumbed For Ice Maker
Laundry Electric Dryer Hookup, Washer Hookup
Basement Type Finished,Walk-Out Access,Interior Entry,Garage Access
Exterior
Exterior Feature Porch, Porch - Screened, Deck, Covered Patio/Deck, Pool - Inground, Rain Gutters, Hot Tub/Spa, Storage, Professional Landscaping, Decorative Lighting
Garage Spaces 2.0
Pool In Ground
Community Features Shopping, Golf
Utilities Available for Electric Range, for Electric Dryer, Washer Hookup, Icemaker Connection
Waterfront Description Beach Front,Lake/Pond,0 to 1/10 Mile To Beach,Beach Ownership(Public)
Roof Type Shingle
Total Parking Spaces 4
Garage Yes
Private Pool true
Waterfront Description Beach Front,Lake/Pond,0 to 1/10 Mile To Beach,Beach Ownership(Public)
Building
Lot Description Cul-De-Sac, Level
Foundation Concrete Perimeter
Sewer Public Sewer
Water Public
Architectural Style Raised Ranch
Others
Senior Community false
Read Less Info
Want to know what your home might be worth? Contact us for a FREE valuation!

Our team is ready to help you sell your home for the highest possible price ASAP
Bought with Deke Mardirossian • Keller Williams Pinnacle Central



