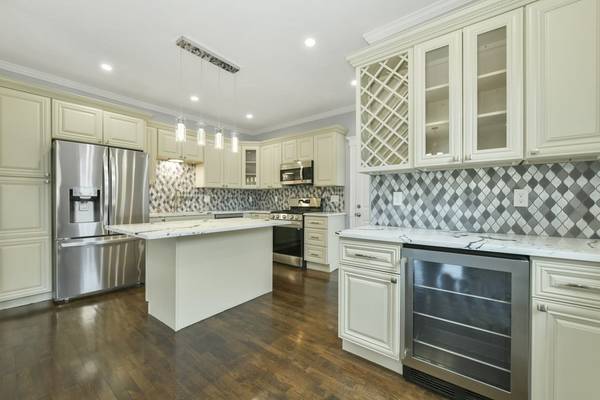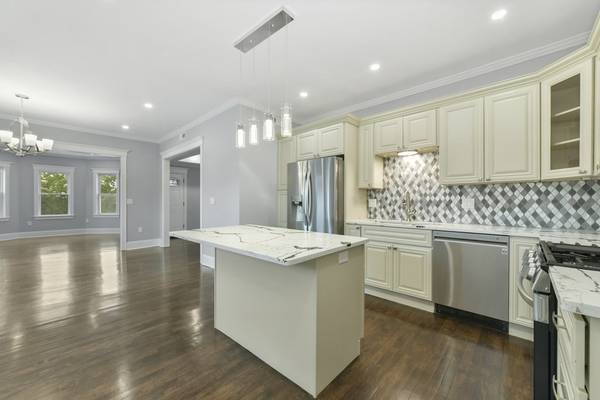For more information regarding the value of a property, please contact us for a free consultation.
Key Details
Sold Price $519,000
Property Type Condo
Sub Type Condominium
Listing Status Sold
Purchase Type For Sale
Square Footage 1,362 sqft
Price per Sqft $381
MLS Listing ID 73172950
Sold Date 03/07/24
Bedrooms 3
Full Baths 1
Half Baths 1
HOA Fees $300/mo
HOA Y/N true
Year Built 1905
Annual Tax Amount $999
Tax Year 2023
Property Description
OPEN HOUSE CANCELED. OFFER ACCEPTED. Atop Mount Bowdoin is this brand new renovation of a grand triple bow 3 decker. This penthouse has an oversized floor plan boasting 1362 square feet of living area including large entry foyer with tray ceiling, west facing formal living room with bow windows for glorious afternoon sunsets, open plan dining room and kitchen with upgraded appliances, island, and bar area with wine chiller. 3 large bedrooms and 1.5 bathrooms. Private front porch and huge private rear deck. Exclusive parking for 1, private storage in basement and laundry hookups. Very functional floor plan with bedrooms and full bath to left of entry foyer and living areas and half bath to the right for seamless entertaining. This completely renovated, turn key unit features new HVAC, plumbing, and wiring. Located in Dorchester's Mount Bowdoin, a quiet neighborhood filled with a mix of antique and Victorian homes is close to the Commuter Rail.
Location
State MA
County Suffolk
Area Dorchester'S Mount Bowdoin
Zoning r
Direction Google Maps
Rooms
Basement Y
Primary Bedroom Level Third
Dining Room Flooring - Hardwood, Window(s) - Bay/Bow/Box, Open Floorplan, Recessed Lighting, Lighting - Overhead, Crown Molding
Kitchen Flooring - Hardwood, Countertops - Stone/Granite/Solid, Kitchen Island, Open Floorplan, Recessed Lighting, Stainless Steel Appliances, Wine Chiller, Gas Stove, Lighting - Pendant, Crown Molding
Interior
Interior Features Recessed Lighting, Tray Ceiling(s), Entrance Foyer, Internet Available - Broadband
Heating Forced Air, Natural Gas
Cooling Central Air
Flooring Tile, Hardwood, Flooring - Hardwood
Appliance Range, Dishwasher, Disposal, Microwave, Refrigerator, Wine Refrigerator
Laundry In Basement, In Building, Gas Dryer Hookup, Washer Hookup
Basement Type Y
Exterior
Exterior Feature Porch, Deck
Community Features Public Transportation, Shopping, Park, T-Station
Utilities Available for Gas Range, for Gas Oven, for Gas Dryer, Washer Hookup
Roof Type Rubber
Total Parking Spaces 1
Garage No
Building
Story 1
Sewer Public Sewer
Water Public
Others
Pets Allowed Yes
Senior Community false
Pets Allowed Yes
Read Less Info
Want to know what your home might be worth? Contact us for a FREE valuation!

Our team is ready to help you sell your home for the highest possible price ASAP
Bought with Joyce Eden • Splice Realty



