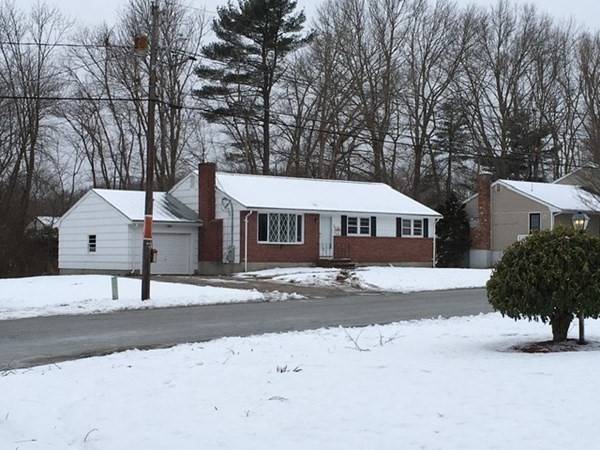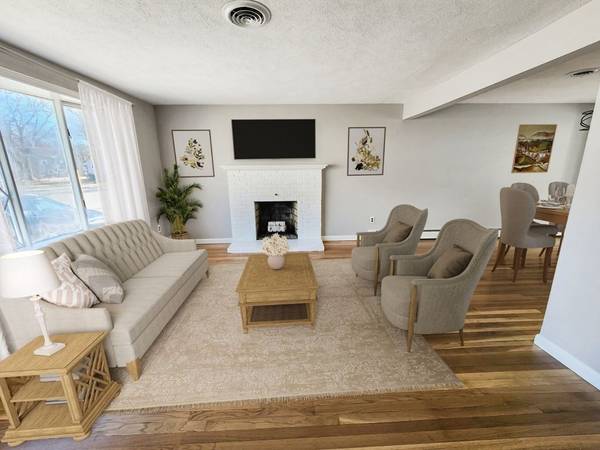For more information regarding the value of a property, please contact us for a free consultation.
Key Details
Sold Price $505,000
Property Type Single Family Home
Sub Type Single Family Residence
Listing Status Sold
Purchase Type For Sale
Square Footage 1,340 sqft
Price per Sqft $376
MLS Listing ID 73196118
Sold Date 03/07/24
Style Ranch
Bedrooms 3
Full Baths 1
Half Baths 1
HOA Y/N false
Year Built 1972
Annual Tax Amount $5,152
Tax Year 2023
Lot Size 0.330 Acres
Acres 0.33
Property Description
Fantastic opportunity to own in one of the most desirable subdivisions on the far west side of town. Step through the front door and onto the beautifully refinished wood floors. Hope you like them, because they're everywhere - bedrooms, hallway, living room, and dining room. Like new stuff? How about a custom designed kitchen - just installed and never used. Fresh paint abounds throughout, most in a lovely "Wish" gray tone. The living room with fireplace flows seamlessly into a full dining room and a wood-beamed bonus room beyond - perfect for private dinners and hosting friends. The floor plan is open, as are the possibilities. Future growth? The full, sunlit walk out basement, complete with a brand new electrical panel, offers you ample storage today and the option to double your finished space tomorrow. Grill masters take note - we have a brand new deck with your name on it. So much to see and so many amazing memories to make, welcome home!
Location
State MA
County Plymouth
Zoning R1B
Direction Pearl St. to Sunset Dr. to Stubbs to Margery
Rooms
Family Room Flooring - Laminate, Open Floorplan
Basement Full
Primary Bedroom Level First
Dining Room Flooring - Hardwood, Open Floorplan
Kitchen Flooring - Laminate, Dining Area, Countertops - Stone/Granite/Solid, Open Floorplan, Recessed Lighting, Remodeled, Stainless Steel Appliances
Interior
Heating Baseboard, Oil
Cooling Central Air
Flooring Laminate, Hardwood
Fireplaces Number 1
Fireplaces Type Living Room
Appliance Water Heater, Range, Dishwasher, Refrigerator
Basement Type Full
Exterior
Exterior Feature Deck
Garage Spaces 1.0
Community Features Public Transportation, Shopping, Park, Walk/Jog Trails, Golf, Medical Facility, Laundromat, Conservation Area, Highway Access, House of Worship, Private School, Public School, T-Station, University
Utilities Available for Electric Range
Roof Type Shingle
Total Parking Spaces 4
Garage Yes
Building
Foundation Concrete Perimeter
Sewer Public Sewer
Water Public
Architectural Style Ranch
Others
Senior Community false
Read Less Info
Want to know what your home might be worth? Contact us for a FREE valuation!

Our team is ready to help you sell your home for the highest possible price ASAP
Bought with Jim Abate • Keller Williams Realty



