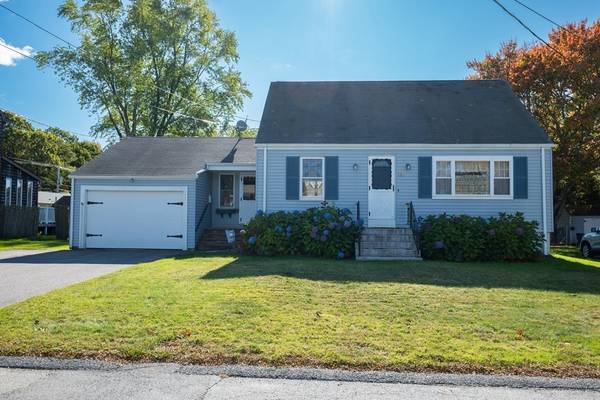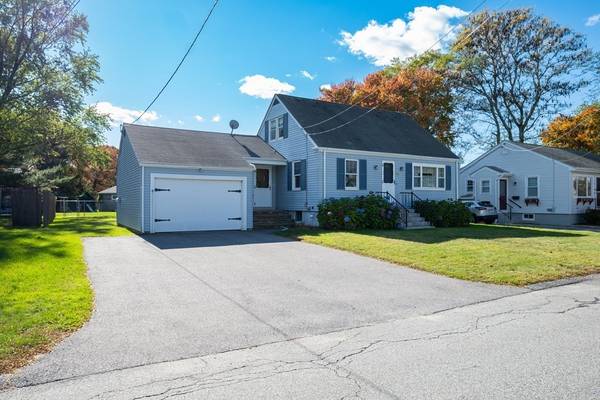For more information regarding the value of a property, please contact us for a free consultation.
Key Details
Sold Price $415,000
Property Type Single Family Home
Sub Type Single Family Residence
Listing Status Sold
Purchase Type For Sale
Square Footage 1,170 sqft
Price per Sqft $354
MLS Listing ID 73179205
Sold Date 02/29/24
Style Cape
Bedrooms 3
Full Baths 1
HOA Y/N false
Year Built 1957
Annual Tax Amount $3,975
Tax Year 2023
Lot Size 8,276 Sqft
Acres 0.19
Property Description
Welcome to this Charming Cape Cod Style Home with an enjoyable floor plan. Features include 3 good sized bedrooms,1 full bath, a cozy living room, dining room, and a large kitchen which includes, cookstove, refrigerator and dishwasher This home also features an oversized breezeway with sliders that lead to a separate stone patio/grill area, with plenty of privacy.1 car garage with parking off street for 2 cars. This property is only an 8 minute drive to the New MBTA Train Station. This property will not Last! Schedule a private showing today!
Location
State MA
County Bristol
Zoning R1
Direction Use GPS
Rooms
Basement Full
Dining Room Flooring - Hardwood, Lighting - Overhead, Archway
Interior
Interior Features Chair Rail, Slider, Wainscoting, Beadboard, Crown Molding, Vestibule, Breezeway, Walk-up Attic, Finish - Sheetrock
Heating Baseboard, Hot Water, Natural Gas
Cooling Wall Unit(s)
Flooring Wood, Tile, Flooring - Stone/Ceramic Tile
Appliance Gas Water Heater, Range, Dishwasher, Refrigerator, Washer, Dryer
Laundry Main Level, Electric Dryer Hookup, Washer Hookup
Basement Type Full
Exterior
Exterior Feature Patio, Rain Gutters
Garage Spaces 1.0
Community Features Public Transportation, Shopping, Laundromat, Highway Access, House of Worship, Public School
Utilities Available for Electric Range
Roof Type Shingle
Total Parking Spaces 2
Garage Yes
Building
Foundation Concrete Perimeter
Sewer Public Sewer
Water Public
Architectural Style Cape
Others
Senior Community false
Acceptable Financing Contract
Listing Terms Contract
Read Less Info
Want to know what your home might be worth? Contact us for a FREE valuation!

Our team is ready to help you sell your home for the highest possible price ASAP
Bought with Lee Ann Phillips • Success! Real Estate



