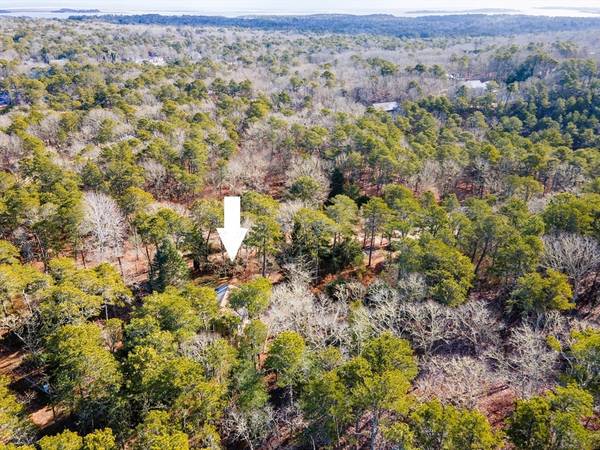For more information regarding the value of a property, please contact us for a free consultation.
Key Details
Sold Price $670,000
Property Type Single Family Home
Sub Type Single Family Residence
Listing Status Sold
Purchase Type For Sale
Square Footage 1,846 sqft
Price per Sqft $362
MLS Listing ID 73199122
Sold Date 03/13/24
Style Cape
Bedrooms 4
Full Baths 1
Half Baths 1
HOA Y/N false
Year Built 1977
Annual Tax Amount $3,212
Tax Year 2024
Lot Size 0.980 Acres
Acres 0.98
Property Description
The scent of pine & stillness of woods mark this special property in So. Orleans. On nearly a full acre studded w/ towering hemlock, pine, & native vegetation, the residence abuts hundreds of acres of conservation land yet is remarkably close to the villages, bays, beaches, and other destinations distinguishing this region. Privately set from the street, atop a nice rise, the home hosts 4 bedrooms and 1.5 baths. The 1st Fl. comprises a sunny, open floor plan w/ spacious kitchen/dining/living areas its centerpiece. A BR flanks this space to the northwest and a bath/laundry & multi-purpose mudroom to the east. The 2nd floor features a generous primary BR, 2 additional BRs & full BA. The lower, basement level offers high ceilings & great potential for bonus living area. While having some updates, the home requires vision & energy to realize its full potential & is being sold ''as is.'' (Notes: The current tax field card has not yet been updated. Home has been virtually staged.)
Location
State MA
County Barnstable
Area South Orleans
Zoning Ground. Pr
Direction From Orleans, Rt. 28 south to RT on Eli Rogers Rd (across from Speedway station).
Rooms
Basement Full, Bulkhead, Concrete, Unfinished
Interior
Interior Features Internet Available - Broadband, Internet Available - Unknown
Heating Baseboard, Oil
Cooling Window Unit(s)
Flooring Vinyl, Carpet, Wood Laminate
Fireplaces Number 1
Appliance Range, Dishwasher, Microwave, Refrigerator, Washer, Dryer
Basement Type Full,Bulkhead,Concrete,Unfinished
Exterior
Exterior Feature Porch, Garden
Utilities Available for Electric Range
Waterfront Description Beach Front,Bay,Harbor,Lake/Pond,Ocean,1/2 to 1 Mile To Beach,Beach Ownership(Public)
Roof Type Shingle
Total Parking Spaces 10
Garage No
Waterfront Description Beach Front,Bay,Harbor,Lake/Pond,Ocean,1/2 to 1 Mile To Beach,Beach Ownership(Public)
Building
Lot Description Wooded, Sloped
Foundation Concrete Perimeter
Sewer Private Sewer
Water Private
Architectural Style Cape
Schools
Elementary Schools Orl. Elementary
Middle Schools Naus. Reg. Ms
High Schools Nauset Reg. Hs
Others
Senior Community false
Read Less Info
Want to know what your home might be worth? Contact us for a FREE valuation!

Our team is ready to help you sell your home for the highest possible price ASAP
Bought with Alberti Team • Gibson Sotheby's International Realty



