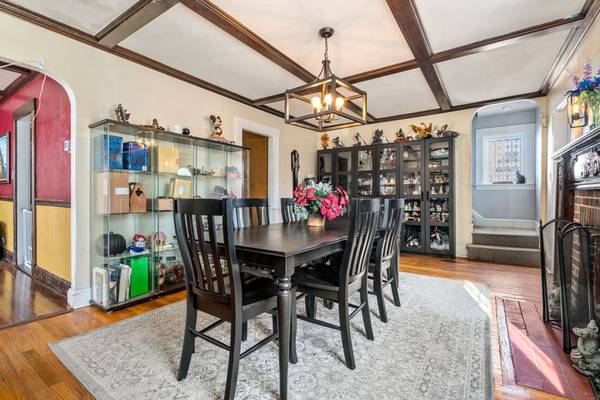For more information regarding the value of a property, please contact us for a free consultation.
Key Details
Sold Price $485,000
Property Type Single Family Home
Sub Type Single Family Residence
Listing Status Sold
Purchase Type For Sale
Square Footage 1,724 sqft
Price per Sqft $281
MLS Listing ID 73200556
Sold Date 03/13/24
Style Colonial
Bedrooms 4
Full Baths 2
HOA Y/N false
Year Built 1927
Annual Tax Amount $5,256
Tax Year 2023
Lot Size 8,276 Sqft
Acres 0.19
Property Description
Nestled in a quiet and desirable neighborhood of Brockton, 21 Fern is a charming single-family home boasting 4 bedrooms and 2 full bathrooms. This versatile property features two living spaces on the main level, offering flexibility to tailor your rooms to your preferences - whether as dual living rooms or using one as a formal dining area. Throughout 21 Fern you'll find hardwood flooring, crown molding, a brick fireplace, and coffered ceilings, a nod to its classic architecture. Convenience is effortlessly blended with comfort, with a first-floor bedroom and a full bathroom on each level. The kitchen seamlessly connects to all living areas, including another room perfectly sized for a home office. Tons of storage space is available in the full basement and in the attic. A three-season sun room leads to a fenced-in backyard on this spacious lot that beckons for outdoor gatherings and summer barbecues. Close proximity to Rte 24 and public transit options ensures seamless travel for all.
Location
State MA
County Plymouth
Zoning R1C
Direction Route 27 to Pleasant St to Fern St to Fern Ave. Please use GPS / Google Maps.
Rooms
Family Room Coffered Ceiling(s), Flooring - Laminate, Window(s) - Bay/Bow/Box, Lighting - Overhead, Crown Molding
Basement Full, Interior Entry, Bulkhead, Concrete, Unfinished
Primary Bedroom Level Second
Kitchen Flooring - Laminate, Window(s) - Bay/Bow/Box, Stainless Steel Appliances, Peninsula, Lighting - Overhead
Interior
Interior Features Ceiling Fan(s), Slider, Lighting - Sconce, Crown Molding, Sun Room, Home Office, Internet Available - Broadband
Heating Steam, Natural Gas
Cooling None
Flooring Carpet, Laminate, Hardwood, Flooring - Wall to Wall Carpet, Flooring - Hardwood
Fireplaces Number 1
Fireplaces Type Living Room
Appliance Gas Water Heater, Water Heater, Range, Dishwasher, Refrigerator, Washer, Dryer, Range Hood
Laundry In Basement, Electric Dryer Hookup, Washer Hookup
Basement Type Full,Interior Entry,Bulkhead,Concrete,Unfinished
Exterior
Exterior Feature Rain Gutters, Storage, Fenced Yard, Garden
Fence Fenced/Enclosed, Fenced
Community Features Public Transportation, Shopping, Park, Walk/Jog Trails, Golf, Medical Facility, Laundromat, Bike Path, Conservation Area, Highway Access, House of Worship, Private School, Public School, T-Station
Utilities Available for Electric Range, for Electric Dryer, Washer Hookup
Roof Type Shingle
Total Parking Spaces 3
Garage No
Building
Lot Description Level
Foundation Stone
Sewer Public Sewer
Water Public
Architectural Style Colonial
Schools
Elementary Schools Raymond
Middle Schools West
High Schools Brockton
Others
Senior Community false
Acceptable Financing Contract
Listing Terms Contract
Read Less Info
Want to know what your home might be worth? Contact us for a FREE valuation!

Our team is ready to help you sell your home for the highest possible price ASAP
Bought with William Thompson • Keller Williams Elite



