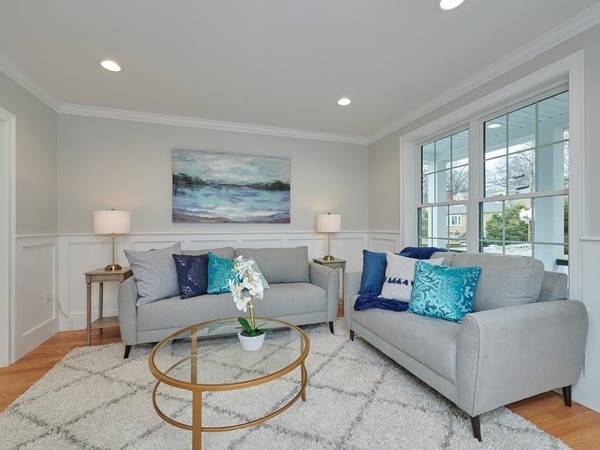For more information regarding the value of a property, please contact us for a free consultation.
Key Details
Sold Price $1,920,000
Property Type Single Family Home
Sub Type Single Family Residence
Listing Status Sold
Purchase Type For Sale
Square Footage 5,000 sqft
Price per Sqft $384
Subdivision Morningside
MLS Listing ID 73191955
Sold Date 03/14/24
Style Colonial,Farmhouse
Bedrooms 6
Full Baths 4
Half Baths 1
HOA Y/N false
Year Built 2023
Annual Tax Amount $21,804
Tax Year 2024
Lot Size 7,405 Sqft
Acres 0.17
Property Description
A Brand New Home for YOU! Custom designed Farmhouse Colonial on a level corner lot in Morningside has just been completed is sure to please. Designed for today's lifestyle this Home provides a 1st floor bedroom suite, dedicated home office, formal dining room and living room, large kitchen with direct access to the deck and 1st floor family room for year round enjoyment. On the 2nd floor you will find a sumptuous main suite with spa like bath featuring a soaking tub and custom shower stall, 3 additional bedrooms, main bath and laundry. The 3rd floor feature a Junior Suite with sitting room. Need more room? We have it in the finished lower level. A MUST SEE!
Location
State MA
County Middlesex
Zoning R1
Direction Corner of Winchester Road
Rooms
Family Room Flooring - Hardwood, Recessed Lighting, Crown Molding
Basement Full, Finished, Garage Access, Sump Pump
Primary Bedroom Level Second
Dining Room Flooring - Stone/Ceramic Tile, Wainscoting, Crown Molding
Kitchen Flooring - Hardwood, Countertops - Stone/Granite/Solid, Recessed Lighting, Stainless Steel Appliances, Crown Molding
Interior
Interior Features Recessed Lighting, Closet, Bathroom - Full, Bathroom - Double Vanity/Sink, Bathroom - Tiled With Tub & Shower, Bathroom - 3/4, Play Room, Home Office, Bedroom, Bathroom, Sitting Room
Heating Forced Air, Natural Gas
Cooling Central Air, Dual
Flooring Tile, Vinyl, Carpet, Laminate, Hardwood, Flooring - Vinyl, Flooring - Hardwood, Flooring - Wall to Wall Carpet, Flooring - Stone/Ceramic Tile
Fireplaces Number 1
Fireplaces Type Family Room
Appliance Gas Water Heater, Tankless Water Heater, Range, Dishwasher, Disposal, Microwave, Refrigerator, Plumbed For Ice Maker
Laundry Laundry Closet, Flooring - Stone/Ceramic Tile, Second Floor, Electric Dryer Hookup, Washer Hookup
Basement Type Full,Finished,Garage Access,Sump Pump
Exterior
Exterior Feature Porch, Deck - Composite, Rain Gutters, Professional Landscaping, Sprinkler System, Stone Wall
Garage Spaces 2.0
Community Features Park, Public School
Utilities Available for Gas Range, for Electric Dryer, Washer Hookup, Icemaker Connection
Roof Type Asphalt/Composition Shingles
Total Parking Spaces 4
Garage Yes
Building
Lot Description Corner Lot, Level
Foundation Concrete Perimeter
Sewer Public Sewer
Water Public
Architectural Style Colonial, Farmhouse
Schools
Elementary Schools Stratton
Middle Schools Ottoson
High Schools Ahs
Others
Senior Community false
Read Less Info
Want to know what your home might be worth? Contact us for a FREE valuation!

Our team is ready to help you sell your home for the highest possible price ASAP
Bought with The Needle Group • Real Broker MA, LLC



