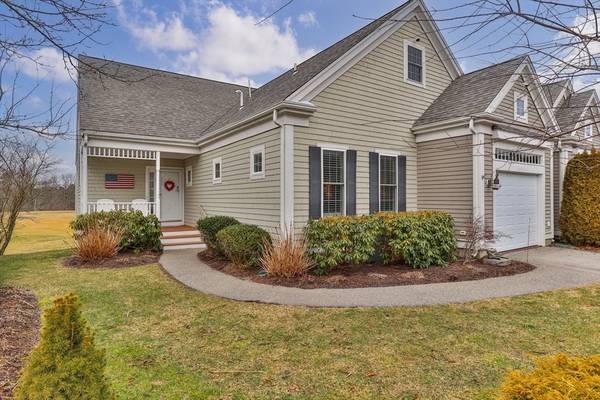For more information regarding the value of a property, please contact us for a free consultation.
Key Details
Sold Price $780,000
Property Type Condo
Sub Type Condominium
Listing Status Sold
Purchase Type For Sale
Square Footage 2,084 sqft
Price per Sqft $374
MLS Listing ID 73200574
Sold Date 03/13/24
Bedrooms 2
Full Baths 2
Half Baths 1
HOA Fees $725/mo
HOA Y/N true
Year Built 2012
Annual Tax Amount $5,193
Tax Year 2023
Lot Size 7.640 Acres
Acres 7.64
Property Description
Meticulous, turnkey Aster unit @ Villages of Brookside highlight quality craftsmanship & attention to detail. End unit on quiet cul-de-sac is among the most recent builds w/ TWO garages - (1) attached & (1) detached! 1st floor primary ensuite w/ soaker tub, walk-in shower, double vanity, & dual closets. Hardwood floors gleam throughout. Spacious LR & dining area w/ cathedral ceilings & gas FP. Gorgeous custom built kitchen w/ granite countertops & S.S. appliances. Retreat to the den, 3-season porch, or expansive deck & enjoy unobstructed views of the 16th green. Hardwood floors continue to the 2nd floor to a spacious loft w/ custom built-in desks & ample space to provide an added area for guests. Off the loft, 2nd BR, full BA, LG walk-in closet & custom Cedar Closet! A must see w/ so many upgrades: whole house generator, heated gutters, central a/c, security system, central vac, walk-out basement w/ custom shelves, 2nd cedar closet, electric awning, Radon/Decon System & much more!
Location
State MA
County Barnstable
Area Bourne (Village)
Zoning 102
Direction County Rd. to Brookside Rd., Turn Right onto Turnberry which turns into Amberwood. #15 Amberwood Ct
Rooms
Basement Y
Primary Bedroom Level Main, First
Dining Room Cathedral Ceiling(s), Flooring - Hardwood
Kitchen Flooring - Hardwood, Countertops - Stone/Granite/Solid, Kitchen Island, Cabinets - Upgraded, Stainless Steel Appliances, Gas Stove
Interior
Interior Features Den, Loft, Sun Room, Central Vacuum
Heating Forced Air, Natural Gas
Cooling Central Air
Flooring Tile, Hardwood, Flooring - Hardwood
Fireplaces Number 1
Fireplaces Type Living Room
Appliance Dishwasher, Microwave, Washer, Dryer
Laundry First Floor, In Unit, Electric Dryer Hookup, Washer Hookup
Basement Type Y
Exterior
Exterior Feature Outdoor Gas Grill Hookup, Porch, Deck, Professional Landscaping
Garage Spaces 2.0
Pool Association, In Ground
Community Features Shopping, Tennis Court(s), Walk/Jog Trails, Golf, Bike Path, Conservation Area, Highway Access, House of Worship, Marina, Public School
Utilities Available for Gas Range, for Gas Oven, for Electric Dryer, Washer Hookup, Outdoor Gas Grill Hookup
Waterfront Description Beach Front,Bay,Ocean,Beach Ownership(Public)
Roof Type Shingle
Total Parking Spaces 2
Garage Yes
Waterfront Description Beach Front,Bay,Ocean,Beach Ownership(Public)
Building
Story 3
Sewer Private Sewer
Water Public
Schools
Elementary Schools Bourne Intermed
Middle Schools Bourne Middle
High Schools Bhs/Uct
Others
Pets Allowed Yes w/ Restrictions
Senior Community false
Pets Allowed Yes w/ Restrictions
Read Less Info
Want to know what your home might be worth? Contact us for a FREE valuation!

Our team is ready to help you sell your home for the highest possible price ASAP
Bought with Lynne Morey • Coldwell Banker Realty - Plymouth



