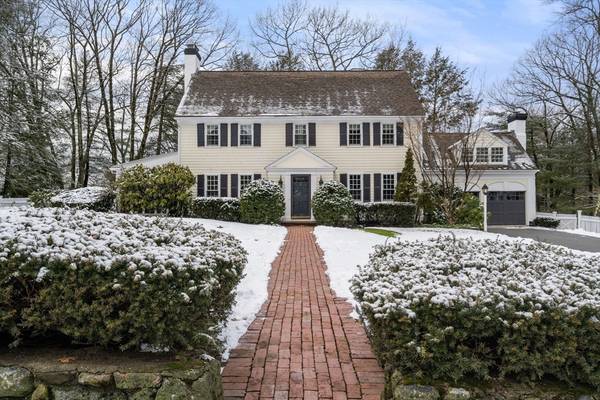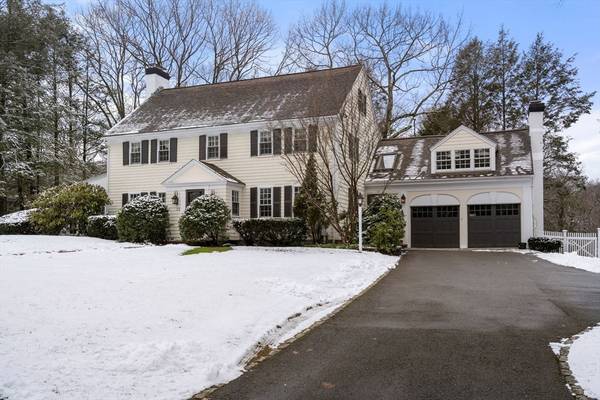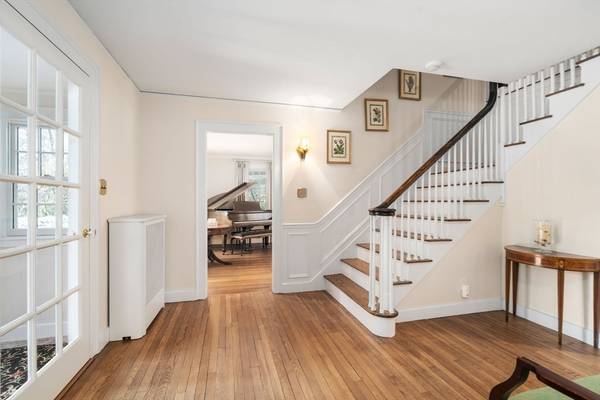For more information regarding the value of a property, please contact us for a free consultation.
Key Details
Sold Price $3,500,000
Property Type Single Family Home
Sub Type Single Family Residence
Listing Status Sold
Purchase Type For Sale
Square Footage 4,457 sqft
Price per Sqft $785
Subdivision Cliff Estates
MLS Listing ID 73197875
Sold Date 03/15/24
Style Colonial
Bedrooms 5
Full Baths 4
Half Baths 1
HOA Y/N false
Year Built 1931
Annual Tax Amount $28,851
Tax Year 2024
Lot Size 0.800 Acres
Acres 0.8
Property Description
The home of your dreams – captivating, timeless 5-bedroom, 4.5 bath Colonial perfectly sited on .8 acres of land in sought-after Cliff Estates neighborhood! This meticulously maintained residence exudes pride of ownership & has been thoughtfully renovated. The heart of the home welcomes w/ beautiful updated, spacious, open-concept kitchen & family room, creating a warm & inviting atmosphere leading to stunning grounds. Boasts expansive quartz island, high end appliances, wet bar, 2nd dishwasher, ample cabinetry & gas fireplace. Stunning living room opens to sunroom to kick back, relax & enjoy the seasons. Updated stylish baths & newer windows throughout. Discover versatile & thoughtfully designed spaces including three en-suite bedrooms; ideal for guests/au pair. Wonderful 2nd floor bonus room w/ vaulted, beamed ceiling & gas fireplace - envision vibrant office, 2nd family room or multi-purpose space that suits your lifestyle. Call today for a showing of this special property!
Location
State MA
County Norfolk
Zoning SR20
Direction Cliff Road to Albion Road or Edmunds Road to Albion Road
Rooms
Family Room Flooring - Hardwood, Exterior Access, Recessed Lighting
Basement Full, Partially Finished, Interior Entry, Sump Pump
Primary Bedroom Level Second
Dining Room Flooring - Hardwood, French Doors, Lighting - Overhead, Crown Molding
Kitchen Skylight, Closet/Cabinets - Custom Built, Flooring - Hardwood, Dining Area, Countertops - Stone/Granite/Solid, Kitchen Island, Wet Bar, Cabinets - Upgraded, Exterior Access, Open Floorplan, Recessed Lighting, Remodeled, Second Dishwasher, Stainless Steel Appliances, Gas Stove, Lighting - Pendant, Crown Molding
Interior
Interior Features Beamed Ceilings, Vaulted Ceiling(s), Closet, Recessed Lighting, Beadboard, Bonus Room, Sun Room, Play Room, Exercise Room, Walk-up Attic
Heating Forced Air, Baseboard, Hot Water, Natural Gas, Electric, Ductless, Fireplace(s), Fireplace
Cooling Central Air, Ductless
Flooring Tile, Carpet, Hardwood, Stone / Slate, Flooring - Wall to Wall Carpet, Flooring - Stone/Ceramic Tile
Fireplaces Number 5
Fireplaces Type Family Room, Living Room
Appliance Gas Water Heater, Range, Dishwasher, Disposal, Microwave, Refrigerator, Washer, Dryer, Wine Refrigerator, Range Hood
Laundry Closet - Linen, Laundry Closet, Closet/Cabinets - Custom Built, Flooring - Stone/Ceramic Tile, Gas Dryer Hookup, Remodeled, Washer Hookup, Sink, First Floor
Basement Type Full,Partially Finished,Interior Entry,Sump Pump
Exterior
Exterior Feature Patio, Rain Gutters, Storage, Professional Landscaping, Fenced Yard, Stone Wall, Outdoor Gas Grill Hookup
Garage Spaces 2.0
Fence Fenced
Community Features Public Transportation, Shopping, Tennis Court(s), Park, Walk/Jog Trails, Golf, Medical Facility, Conservation Area, Highway Access, House of Worship, Private School, Public School, University
Utilities Available for Gas Range, Washer Hookup, Outdoor Gas Grill Hookup
Roof Type Shingle
Total Parking Spaces 6
Garage Yes
Building
Foundation Concrete Perimeter
Sewer Public Sewer
Water Public
Schools
Elementary Schools Wps
Middle Schools Wms
High Schools Whs
Others
Senior Community false
Read Less Info
Want to know what your home might be worth? Contact us for a FREE valuation!

Our team is ready to help you sell your home for the highest possible price ASAP
Bought with Christine Lawrence • Rutledge Properties



