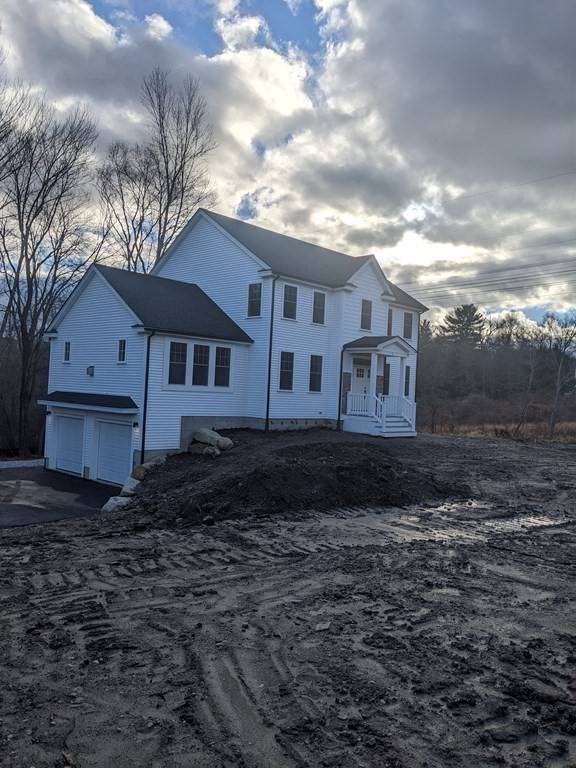For more information regarding the value of a property, please contact us for a free consultation.
Key Details
Sold Price $735,000
Property Type Single Family Home
Sub Type Single Family Residence
Listing Status Sold
Purchase Type For Sale
Square Footage 2,506 sqft
Price per Sqft $293
MLS Listing ID 73186237
Sold Date 03/08/24
Style Colonial
Bedrooms 4
Full Baths 3
HOA Y/N false
Year Built 2023
Annual Tax Amount $2,075
Tax Year 2023
Lot Size 4.200 Acres
Acres 4.2
Property Description
Stunning single-family colonial, situated on a sprawling 4.2 acre lot. kids can Play in the woodstThis home boasts 4 bedrooms, 3 bathrooms. Beautiful hardwoods run throughout the main level adding elegance and warmth to the home. The attention to detail is apparent with an abundance of trim work showcasing the craftsmanship and quality of this residence. The well-designed Chefs kitchen with quartz counters and a center island, opens up to a deck via a panoramic slider. High-efficiency Navian hot water heater. The main bathroom offers a spa-like experience with a handheld shower head, overhead rain showerhead as well as body sprayer. Gas fireplace in the family room, with shiplap. A closet off the garage provides ample storage space, while the walkout basement with its own slider and direct access to the outdoors. Don't miss this incredible opportunity to own a beautiful home in Sutton where you can enjoy both the serenity of country living and the convenience of nearby amenities
Location
State MA
County Worcester
Zoning R1
Direction 146 to Central Turnpike
Rooms
Family Room Flooring - Hardwood, Lighting - Overhead
Primary Bedroom Level Second
Dining Room Flooring - Hardwood, Lighting - Overhead
Kitchen Flooring - Hardwood, Kitchen Island, Stainless Steel Appliances, Lighting - Overhead
Interior
Interior Features Breakfast Bar / Nook, Foyer, Internet Available - Broadband
Heating Forced Air, Natural Gas
Cooling Central Air
Flooring Hardwood, Flooring - Hardwood
Fireplaces Number 1
Fireplaces Type Family Room
Appliance Water Heater, Range, Dishwasher
Laundry First Floor
Exterior
Exterior Feature Deck
Garage Spaces 2.0
Community Features Shopping, Walk/Jog Trails, Golf, Medical Facility, House of Worship, Public School
Roof Type Shingle
Total Parking Spaces 4
Garage Yes
Building
Lot Description Wooded
Foundation Concrete Perimeter
Sewer Private Sewer
Water Private
Architectural Style Colonial
Schools
Elementary Schools Sutton
Middle Schools Sutton
High Schools Sutton
Others
Senior Community false
Acceptable Financing Contract
Listing Terms Contract
Read Less Info
Want to know what your home might be worth? Contact us for a FREE valuation!

Our team is ready to help you sell your home for the highest possible price ASAP
Bought with Pablo Maia • Pablo Maia Realty



