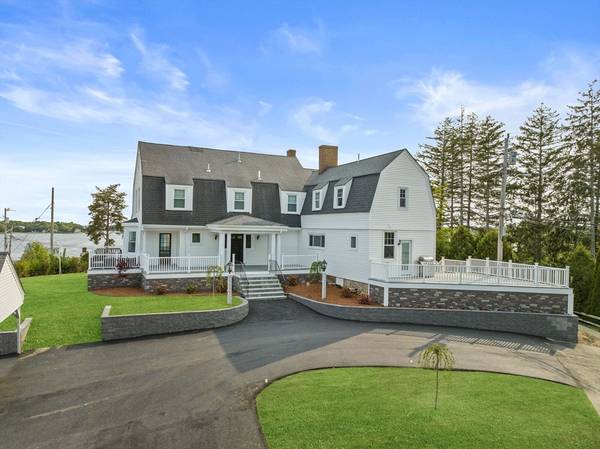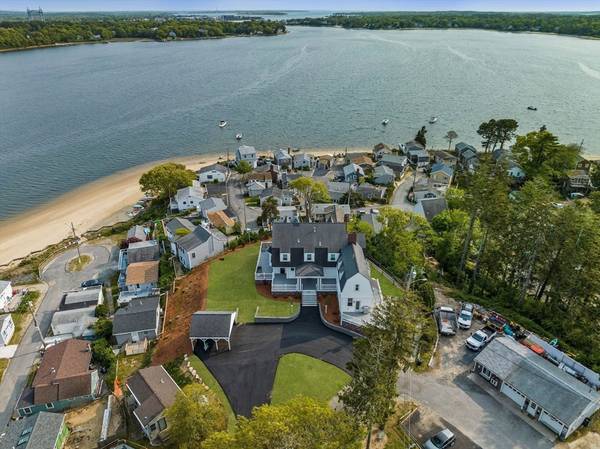For more information regarding the value of a property, please contact us for a free consultation.
Key Details
Sold Price $1,290,000
Property Type Single Family Home
Sub Type Single Family Residence
Listing Status Sold
Purchase Type For Sale
Square Footage 3,440 sqft
Price per Sqft $375
MLS Listing ID 73198735
Sold Date 03/18/24
Style Victorian,Other (See Remarks)
Bedrooms 5
Full Baths 3
Half Baths 1
HOA Y/N true
Year Built 1930
Annual Tax Amount $7,473
Tax Year 2024
Property Description
Amazing waterview association beach access home with too many single family features to ignore! (Home is stand alone Condo) located in a Seaside Community with Views from every floor out to Buttermilk Bay. Enjoy a day at the beach every day and the sights and sounds year round from over the large wrap-around porch! Welcoming front porch leads to a grand foyer with high ceilings and a beautiful stairway. The list of updates includes extensive interior and exterior work-amazing kitchens, bathrooms, windows, porches. All of the classic period details have been refinished as well, offering hardwood floors, high ceilings and bright and sunny rooms. Main home is 4 bedrooms 2 full baths 1 half bath 1st floor laundry. 2nd level includes separate living quarters which boasts a bedroom living room kitchen and full bath- all equally renovated. If you are looking for life close to the beach, this is one not to miss! Marble bathrooms & kitchens 5 fireplaces! Walk up attic? Storage in the bsmt.
Location
State MA
County Barnstable
Area Buzzards Bay
Zoning condo
Direction Hideaway Village
Rooms
Family Room Flooring - Hardwood, Exterior Access, Recessed Lighting, Slider
Basement Full, Interior Entry, Unfinished
Primary Bedroom Level Second
Dining Room Flooring - Hardwood, Window(s) - Bay/Bow/Box, Recessed Lighting
Kitchen Flooring - Hardwood, Window(s) - Picture, Balcony / Deck, Countertops - Stone/Granite/Solid, Countertops - Upgraded, Kitchen Island, Cabinets - Upgraded, Deck - Exterior, Exterior Access, Recessed Lighting, Stainless Steel Appliances, Gas Stove
Interior
Interior Features Bathroom - Full, Bathroom - Tiled With Shower Stall, Closet, Dining Area, Countertops - Stone/Granite/Solid, Countertops - Upgraded, Recessed Lighting, Archway, Accessory Apt., Entry Hall, Walk-up Attic
Heating Central, Forced Air, Natural Gas, Fireplace(s)
Cooling Central Air
Flooring Wood, Marble, Hardwood, Flooring - Hardwood, Flooring - Marble
Fireplaces Number 5
Fireplaces Type Dining Room, Family Room, Living Room, Master Bedroom
Appliance Range, Dishwasher, Refrigerator, Range Hood, Stainless Steel Appliance(s), Gas Cooktop
Laundry Flooring - Marble, First Floor
Basement Type Full,Interior Entry,Unfinished
Exterior
Exterior Feature Deck - Composite, Covered Patio/Deck
Garage Spaces 2.0
Utilities Available for Gas Range
Waterfront Description Beach Front,Bay,0 to 1/10 Mile To Beach,Beach Ownership(Private)
View Y/N Yes
View Scenic View(s)
Roof Type Shingle
Total Parking Spaces 8
Garage Yes
Waterfront Description Beach Front,Bay,0 to 1/10 Mile To Beach,Beach Ownership(Private)
Building
Foundation Stone
Sewer Public Sewer
Water Public
Architectural Style Victorian, Other (See Remarks)
Others
Senior Community false
Read Less Info
Want to know what your home might be worth? Contact us for a FREE valuation!

Our team is ready to help you sell your home for the highest possible price ASAP
Bought with Steven Mazza • Gibson Sotheby's International Realty



