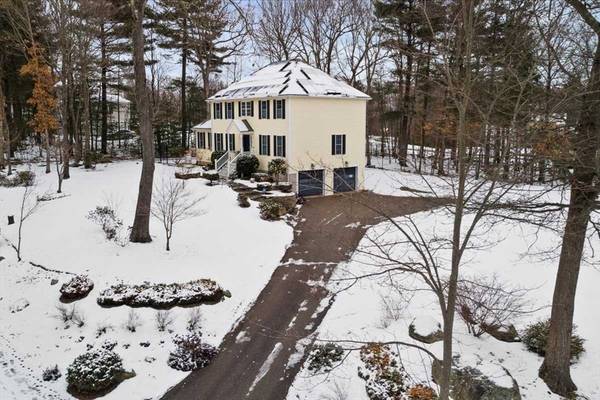For more information regarding the value of a property, please contact us for a free consultation.
Key Details
Sold Price $705,000
Property Type Single Family Home
Sub Type Single Family Residence
Listing Status Sold
Purchase Type For Sale
Square Footage 2,228 sqft
Price per Sqft $316
MLS Listing ID 73198494
Sold Date 03/07/24
Style Colonial
Bedrooms 3
Full Baths 2
Half Baths 1
HOA Y/N false
Year Built 2003
Annual Tax Amount $8,034
Tax Year 2024
Lot Size 0.920 Acres
Acres 0.92
Property Description
Nestled along Quabbin Path, this 3/4-bdrm 2.5-bthrm col-style home is a retreat for those seeking comfort and sophistication. There is a "flex bonus" room on the 1st fl that can be used as a 4th bdrm or an office. If you love to entertain and love to cook, then you will be excited with the open fl plan that has an expansive kitch with quartz countertop, 6-burner propane Viking range, tons of storage with 2 pantries; one of which is a walk-in. There is an eat-in kitch alongside the formal dining rm. You will appreciate the high tray ceilings and relax in front of the wood FP. Retreat to the 2nd floor for the evening & enjoy the large spa/soaking tub in the master suite. There are 2 more generous size bdrms. The outdoors is equally impressive with custom composite decking, a dog-like park in the back yard that is partially fenced & has artificial turf. There is a custom shed with electricity that is equipped w/ a generator hookup. Enjoy all the comforts of central heat and A/C & more
Location
State MA
County Worcester
Zoning R1
Direction RT 146 TO MAIN ST TO BARNETT RD TO QUABBIN PATH
Rooms
Family Room Wood / Coal / Pellet Stove, Ceiling Fan(s), Vaulted Ceiling(s), Flooring - Hardwood, Window(s) - Bay/Bow/Box, Cable Hookup, Deck - Exterior, Exterior Access, High Speed Internet Hookup, Open Floorplan, Recessed Lighting, Slider, Lighting - Overhead
Basement Full, Garage Access, Concrete, Unfinished
Primary Bedroom Level Second
Dining Room Flooring - Hardwood, Window(s) - Bay/Bow/Box, Lighting - Sconce, Lighting - Overhead
Kitchen Bathroom - Half, Flooring - Stone/Ceramic Tile, Window(s) - Bay/Bow/Box, Pantry, Countertops - Stone/Granite/Solid, Countertops - Upgraded, Kitchen Island, Cabinets - Upgraded, High Speed Internet Hookup, Open Floorplan, Recessed Lighting, Remodeled, Stainless Steel Appliances, Storage, Lighting - Overhead, Closet - Double
Interior
Interior Features High Speed Internet Hookup, Bonus Room, Finish - Sheetrock, Internet Available - Unknown
Heating Baseboard, Oil, Air Source Heat Pumps (ASHP)
Cooling Air Source Heat Pumps (ASHP)
Flooring Tile, Carpet, Bamboo, Hardwood, Flooring - Hardwood, Flooring - Wood
Fireplaces Number 1
Fireplaces Type Family Room
Appliance Electric Water Heater, Oven, Dishwasher, Microwave, Refrigerator, Washer, Dryer, Range Hood, Plumbed For Ice Maker
Laundry Electric Dryer Hookup, Washer Hookup, Second Floor
Basement Type Full,Garage Access,Concrete,Unfinished
Exterior
Exterior Feature Porch, Deck - Composite, Rain Gutters, Storage, Professional Landscaping, Sprinkler System, Decorative Lighting, Screens, Fenced Yard, Outdoor Gas Grill Hookup
Garage Spaces 2.0
Fence Fenced
Community Features Park, Golf, Highway Access, Public School
Utilities Available for Gas Range, for Gas Oven, for Electric Dryer, Washer Hookup, Icemaker Connection, Generator Connection, Outdoor Gas Grill Hookup
Roof Type Shingle
Total Parking Spaces 6
Garage Yes
Building
Lot Description Wooded
Foundation Concrete Perimeter
Sewer Private Sewer
Water Public
Architectural Style Colonial
Schools
Elementary Schools Sutton Early Le
Middle Schools Sutton Middle
High Schools Sutton High
Others
Senior Community false
Acceptable Financing Contract
Listing Terms Contract
Read Less Info
Want to know what your home might be worth? Contact us for a FREE valuation!

Our team is ready to help you sell your home for the highest possible price ASAP
Bought with Kathleen Craig • ERA Key Realty Services



