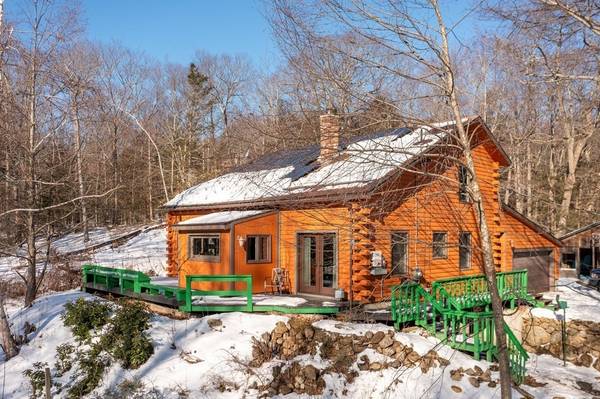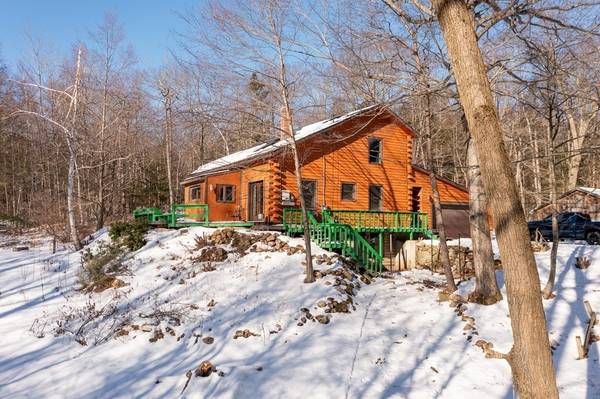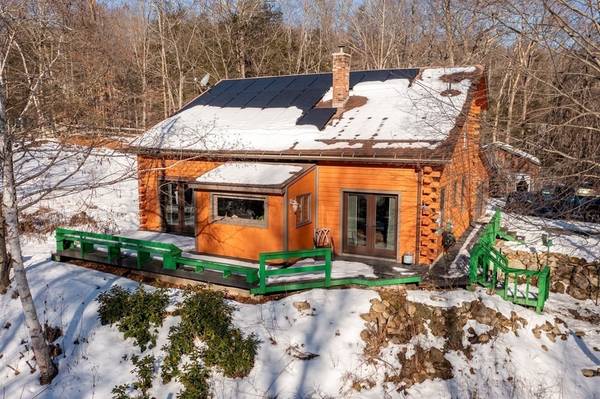For more information regarding the value of a property, please contact us for a free consultation.
Key Details
Sold Price $434,817
Property Type Single Family Home
Sub Type Single Family Residence
Listing Status Sold
Purchase Type For Sale
Square Footage 1,620 sqft
Price per Sqft $268
MLS Listing ID 73194037
Sold Date 03/20/24
Style Log
Bedrooms 3
Full Baths 2
HOA Y/N false
Year Built 1983
Annual Tax Amount $5,529
Tax Year 2023
Lot Size 10.760 Acres
Acres 10.76
Property Description
Enjoy wilderness from this log cabin situated on 10+ acres in beautiful Westhampton. Post & beam construction, vaulted ceilings, and an open concept make this interior truly special. Enter into a beautiful kitchen with updated appliances and butcher block countertops along with intricate woodworking details. The kitchen is open to the dining room and living room which feature vaulted ceilings, wood beams and a great reading room or office with a ton of sunlight. French doors provide access to the large deck. Also on the first floor is a full bath and one bedroom. The second floor has two additional bedrooms and another full bathroom. The exterior was freshly stained and painted in 2023. This home features brand new energy efficient replacement windows throughout (2021), newer hot water tank (2018), newer septic tank (2019), and newer electrical panel (2020). Lovely acreage features trails and a stream.
Location
State MA
County Hampshire
Zoning R
Direction Reservoir Rd to Northwest Rd, property is on left.
Rooms
Basement Full, Walk-Out Access, Interior Entry, Concrete
Primary Bedroom Level Second
Interior
Heating Electric, Pellet Stove
Cooling Window Unit(s)
Flooring Wood, Vinyl
Appliance Electric Water Heater, Range, Microwave, Refrigerator, Washer, Dryer
Laundry In Basement, Electric Dryer Hookup
Basement Type Full,Walk-Out Access,Interior Entry,Concrete
Exterior
Exterior Feature Deck
Garage Spaces 2.0
Utilities Available for Electric Range, for Electric Dryer
Waterfront Description Stream
Roof Type Shingle
Total Parking Spaces 4
Garage Yes
Waterfront Description Stream
Building
Lot Description Wooded
Foundation Concrete Perimeter
Sewer Private Sewer
Water Private
Architectural Style Log
Others
Senior Community false
Read Less Info
Want to know what your home might be worth? Contact us for a FREE valuation!

Our team is ready to help you sell your home for the highest possible price ASAP
Bought with Tara Stackow • Coldwell Banker Realty - Western MA



