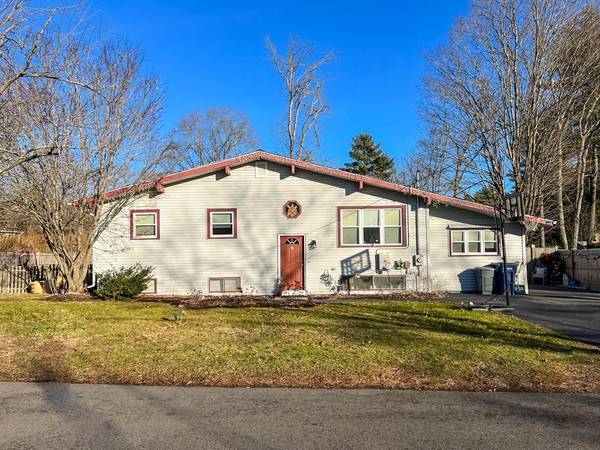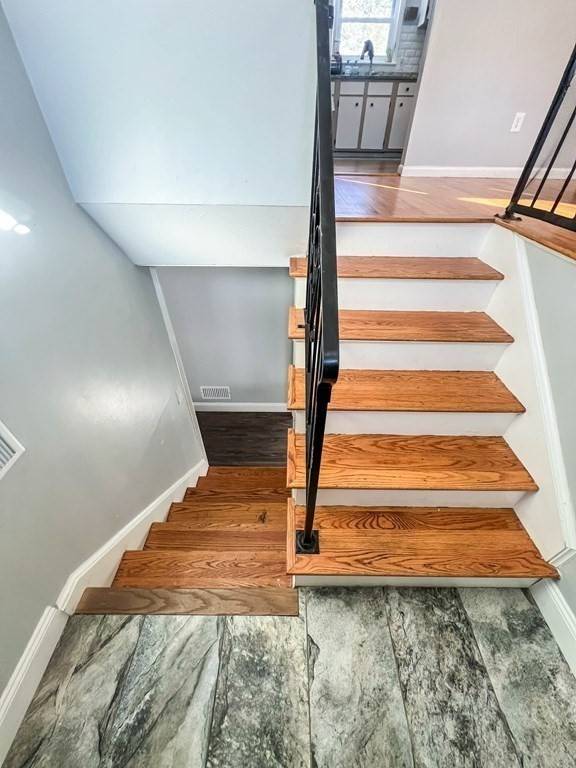For more information regarding the value of a property, please contact us for a free consultation.
Key Details
Sold Price $571,000
Property Type Single Family Home
Sub Type Single Family Residence
Listing Status Sold
Purchase Type For Sale
Square Footage 1,722 sqft
Price per Sqft $331
MLS Listing ID 73194486
Sold Date 03/22/24
Style Contemporary,Raised Ranch
Bedrooms 4
Full Baths 1
HOA Y/N false
Year Built 1961
Annual Tax Amount $7,312
Tax Year 2023
Lot Size 0.280 Acres
Acres 0.28
Property Description
Live, Love, Medway! Beautiful and charming contemporary/raised ranch style house located in desirable Medway! Quiet neighborhood: close to shopping, schools, parks, major routes and highways. Nestled on a corner lot, the property features a fenced yard, offering privacy and a safe space for outdoor activities. The main level boasts an inviting open floor plan, perfect for seamless flow and entertaining! Off the dining room area, the cozy family room creates a warm atmosphere, perfect for those Sunday football games and family movie nights. Down the hallway you'll find the updated modern bathroom, the main bedroom and the additional bedrooms that ensure comfort and versatility. With a versatile layout, the downstairs area features a desirable 4th bedroom, providing flexibility for guests or a growing family, and additional living area perfect for entertainment or kids playroom! The unfinished basement area offers great storage and connects to a cozy home office space. Come see it today!
Location
State MA
County Norfolk
Zoning AR-3
Direction Holliston Street to Gorwin Drive. GPS friendly.
Rooms
Family Room Flooring - Laminate, Recessed Lighting, Remodeled
Basement Full, Partially Finished, Interior Entry
Primary Bedroom Level First
Dining Room Vaulted Ceiling(s), Flooring - Hardwood, Exterior Access, Open Floorplan, Recessed Lighting, Remodeled
Kitchen Skylight, Vaulted Ceiling(s), Flooring - Hardwood, Countertops - Stone/Granite/Solid, Stainless Steel Appliances
Interior
Interior Features Bonus Room, Office
Heating Forced Air, Natural Gas
Cooling Window Unit(s)
Flooring Laminate, Hardwood
Appliance Gas Water Heater, Water Heater, Range, Dishwasher, Disposal, Refrigerator, Washer, Dryer
Laundry Gas Dryer Hookup, Washer Hookup, In Basement
Basement Type Full,Partially Finished,Interior Entry
Exterior
Exterior Feature Deck, Patio, Pool - Above Ground, Rain Gutters, Storage, Fenced Yard, Fruit Trees
Fence Fenced
Pool Above Ground
Community Features Shopping, Tennis Court(s), Park, Walk/Jog Trails, Highway Access, House of Worship, Public School
Utilities Available for Gas Range, for Gas Dryer, Washer Hookup
Roof Type Shingle
Total Parking Spaces 6
Garage No
Private Pool true
Building
Lot Description Corner Lot
Foundation Concrete Perimeter
Sewer Public Sewer
Water Public
Schools
Elementary Schools Medway Public
Middle Schools Mms
High Schools Mhs
Others
Senior Community false
Read Less Info
Want to know what your home might be worth? Contact us for a FREE valuation!

Our team is ready to help you sell your home for the highest possible price ASAP
Bought with Julius Rolls • RE/MAX Executive Realty



