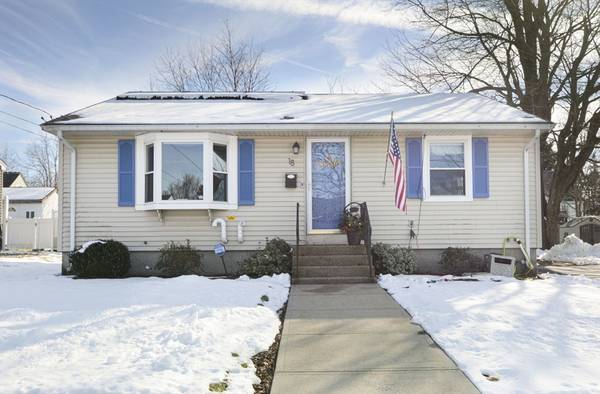For more information regarding the value of a property, please contact us for a free consultation.
Key Details
Sold Price $435,000
Property Type Single Family Home
Sub Type Single Family Residence
Listing Status Sold
Purchase Type For Sale
Square Footage 1,768 sqft
Price per Sqft $246
MLS Listing ID 73200701
Sold Date 03/22/24
Style Ranch
Bedrooms 2
Full Baths 2
HOA Y/N false
Year Built 1959
Annual Tax Amount $4,248
Tax Year 2023
Lot Size 7,405 Sqft
Acres 0.17
Property Description
Spring Market is coming early! This Beautiful Burncoat home is just waiting for you to move in and enjoy! Home has been totally renovated within the past 5 years; and is a perfect fit for a first time homebuyer or a down-sizer. Kitchen offers custom cabinets, gas range, and stainless appliances. Open concept with hardwood flooring, crown molding, and recess lighting throughout. Finished lower level has a huge family room, full sized bathroom and the 2nd bedroom! Detached garage/ shed offers additional parking or storage. Newer Bosch heater with two zones of heat. Nice level yard with back patio for grilling and entertaining. Do not miss this one! Showings begin Saturday 2/10/24 at 10:00AM. Seller making home available through Sunday at 5:00PM for scheduled showings.
Location
State MA
County Worcester
Area Burncoat
Zoning RS-7
Direction Burncoat St. to Birmingham Rd.
Rooms
Family Room Flooring - Vinyl, Recessed Lighting
Basement Full, Finished, Interior Entry, Bulkhead
Primary Bedroom Level First
Dining Room Flooring - Hardwood, Recessed Lighting, Crown Molding
Kitchen Flooring - Hardwood, Countertops - Stone/Granite/Solid, Open Floorplan, Recessed Lighting, Stainless Steel Appliances
Interior
Interior Features Closet, Recessed Lighting, Office
Heating Baseboard, Natural Gas
Cooling None
Flooring Tile, Hardwood, Vinyl / VCT, Flooring - Vinyl
Appliance Gas Water Heater, Tankless Water Heater, Range, Dishwasher, Microwave, Refrigerator, Washer, Dryer
Laundry In Basement, Electric Dryer Hookup, Washer Hookup
Basement Type Full,Finished,Interior Entry,Bulkhead
Exterior
Exterior Feature Rain Gutters, Screens
Garage Spaces 1.0
Community Features Public Transportation, Golf, Highway Access, House of Worship, Public School, University
Utilities Available for Gas Range, for Gas Oven, for Electric Dryer, Washer Hookup
Roof Type Shingle
Total Parking Spaces 4
Garage Yes
Building
Lot Description Wooded, Level
Foundation Concrete Perimeter
Sewer Public Sewer
Water Public
Architectural Style Ranch
Others
Senior Community false
Read Less Info
Want to know what your home might be worth? Contact us for a FREE valuation!

Our team is ready to help you sell your home for the highest possible price ASAP
Bought with Matthew Ryan • Results Realty



