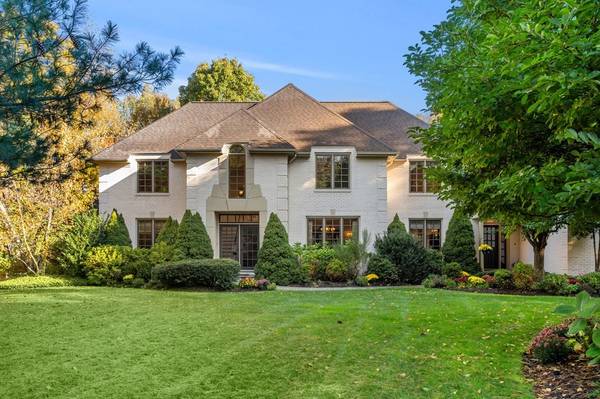For more information regarding the value of a property, please contact us for a free consultation.
Key Details
Sold Price $1,550,000
Property Type Single Family Home
Sub Type Single Family Residence
Listing Status Sold
Purchase Type For Sale
Square Footage 4,448 sqft
Price per Sqft $348
Subdivision Jackstraw Village
MLS Listing ID 73174308
Sold Date 03/22/24
Style Colonial,Contemporary
Bedrooms 4
Full Baths 3
Half Baths 2
HOA Y/N false
Year Built 1992
Annual Tax Amount $17,010
Tax Year 2023
Lot Size 4.710 Acres
Acres 4.71
Property Description
Wow! Unique brick front French Colonial Estate w/4.8 acres on cul-de-sac with lush gardens, wooded trails and even a small pond. Soaring ceilings, 2 story foyer, oversized living room with grand fireplace plus 2 story windows and hidden bar! Spacious kitchen w/2-tier quartz counters, gas range and floating vent hood w/extra refrigerator drawers in the mud/laundry room. Sunken dining room features a unique coffered ceiling! 1st floor master boasts a balcony w/backyard views, huge walk-in closet, stunning bathroom with soaking tub, plus shower. Rich hardwood floors throughout. Take either staircase to the 2nd floor and find 3-4 more bedrooms, 2 w/en-suite, large family/media room over a 3 car garage (2nd floor Master?) and hotel-like hallways w/exhibit shelving and gallery views of rooms below. This home is gracious, airy, and lives much larger than its square footage. Extra 2000+ sq feet unfinished space in basement w/high ceiling, french doors, windows and backyard walkout.
Location
State MA
County Worcester
Zoning R
Direction Ruggles to Bowman to Olde Meetinghouse
Rooms
Family Room Closet/Cabinets - Custom Built, Open Floorplan, Recessed Lighting, Remodeled, Lighting - Overhead
Basement Full, Walk-Out Access, Interior Entry, Concrete, Unfinished
Primary Bedroom Level Main, First
Dining Room Flooring - Hardwood, Wainscoting, Lighting - Sconce, Lighting - Overhead
Kitchen Flooring - Hardwood, Dining Area, Countertops - Stone/Granite/Solid, Countertops - Upgraded, Kitchen Island, Cabinets - Upgraded, Exterior Access, Open Floorplan, Recessed Lighting, Remodeled, Stainless Steel Appliances, Gas Stove, Lighting - Overhead
Interior
Interior Features Cathedral Ceiling(s), Closet, Lighting - Overhead, Bathroom - Full, Bathroom - Tiled With Tub & Shower, Decorative Molding, Closet/Cabinets - Custom Built, Bathroom - Half, Walk-In Closet(s), Recessed Lighting, Entry Hall, Bathroom, Office, Mud Room, Bonus Room
Heating Forced Air, Oil, Hydro Air
Cooling Central Air
Flooring Tile, Marble, Hardwood, Flooring - Marble, Flooring - Hardwood
Fireplaces Number 1
Fireplaces Type Living Room
Appliance Electric Water Heater, Range, Oven, Dishwasher, Disposal, Microwave, Refrigerator, Washer, Dryer, Wine Refrigerator, Range Hood, Stainless Steel Appliance(s)
Laundry Dryer Hookup - Electric, Washer Hookup, Closet/Cabinets - Custom Built, Flooring - Stone/Ceramic Tile, Main Level, Electric Dryer Hookup, Exterior Access, First Floor
Basement Type Full,Walk-Out Access,Interior Entry,Concrete,Unfinished
Exterior
Exterior Feature Porch - Screened, Deck - Wood, Rain Gutters, Professional Landscaping, Sprinkler System, Garden, Stone Wall
Garage Spaces 3.0
Community Features Public Transportation, Shopping, Walk/Jog Trails, Golf, Medical Facility, Conservation Area, Highway Access, House of Worship, Public School, T-Station
Utilities Available for Gas Range, for Electric Dryer, Washer Hookup
Waterfront false
Roof Type Shingle
Parking Type Attached, Garage Door Opener, Paved Drive, Off Street, Paved
Total Parking Spaces 8
Garage Yes
Building
Lot Description Cul-De-Sac, Wooded, Level
Foundation Concrete Perimeter
Sewer Public Sewer
Water Public
Schools
Elementary Schools Fales
Middle Schools Mill/Gibbons
High Schools Whs
Others
Senior Community false
Acceptable Financing Contract
Listing Terms Contract
Read Less Info
Want to know what your home might be worth? Contact us for a FREE valuation!

Our team is ready to help you sell your home for the highest possible price ASAP
Bought with Blunt and DeMayo Group • Barrett Sotheby's International Realty
Get More Information




