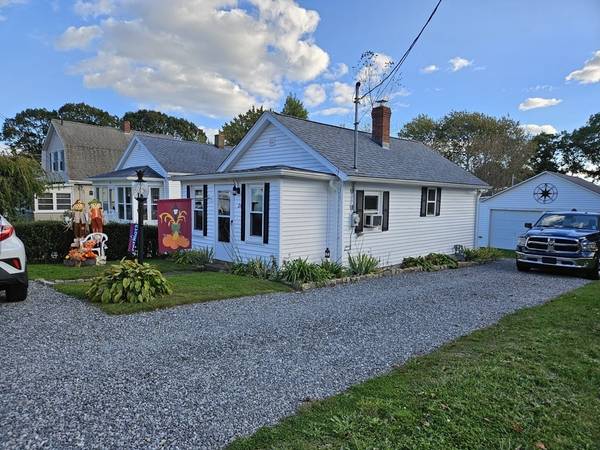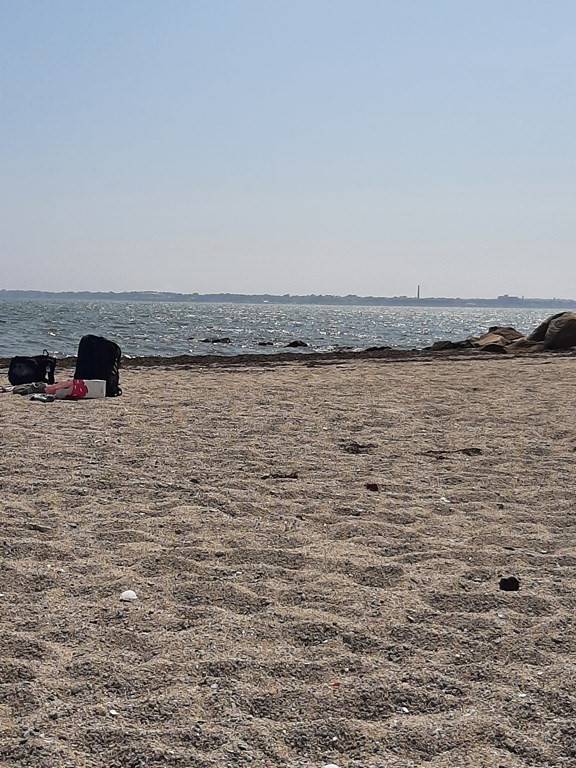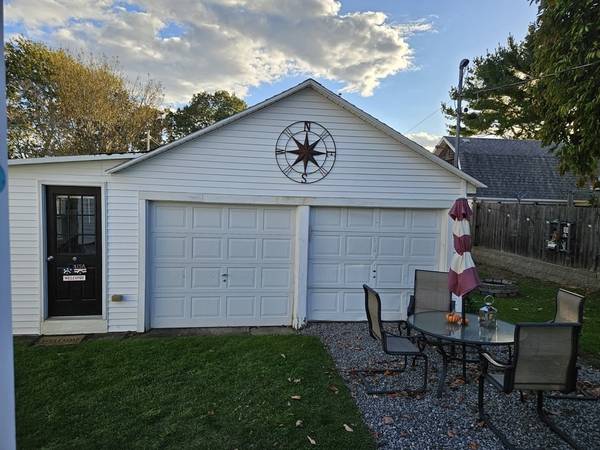For more information regarding the value of a property, please contact us for a free consultation.
Key Details
Sold Price $375,000
Property Type Single Family Home
Sub Type Single Family Residence
Listing Status Sold
Purchase Type For Sale
Square Footage 618 sqft
Price per Sqft $606
MLS Listing ID 73185269
Sold Date 03/22/24
Style Ranch,Cottage,Bungalow
Bedrooms 2
Full Baths 1
HOA Y/N false
Year Built 1925
Annual Tax Amount $2,239
Tax Year 2024
Lot Size 4,791 Sqft
Acres 0.11
Property Description
Ask about MASS Housing $30K downpayment assistance~Treasured spot just 3 blocks to Pope's Beach where you enjoy a scenic stretch of sand overlooking views of the Bay, harbor boats and 4TH of July fireworks! You're never far from ocean breezes or the Bike Path. Enjoy the simple life in this renovated 618SF Ranch. No disappointments: New galley kitchen w/coffee bar, maple counters, soft-close cabinets, dine nook, stainless appliances~New bath~2 bedrooms~great layout as a wonderful beach cottage. 640SF garage w/2 bays for storing your toys AND there is an attached She Shed/Party Room! This coastal home doesn't need flood insurance. Desirable town gas/water/sewer. Level private lot for outdoor fun and storing your watercraft off-season. Great walk-able neighborhood w/direct access to miles of paved trails: the South Coast Bikeway through Fairhaven-Mattapoisett. In summer there isn't traffic/crowds there's always room for your beach chair here! Close to highway&shopping
Location
State MA
County Bristol
Area Sconticut Neck
Zoning RA
Direction Sconticut Neck peninsula, surrounded by the sea, to this Pope's Beach neighborhood
Rooms
Basement Crawl Space, Sump Pump, Dirt Floor
Primary Bedroom Level Main, First
Kitchen Closet, Flooring - Vinyl, Countertops - Upgraded, Breakfast Bar / Nook, Cabinets - Upgraded, Dryer Hookup - Electric, Open Floorplan, Paints & Finishes - Low VOC, Remodeled, Stainless Steel Appliances, Washer Hookup, Gas Stove
Interior
Interior Features Internet Available - Broadband
Heating Baseboard, Natural Gas, Electric
Cooling None, Other
Flooring Vinyl
Appliance Water Heater, Range, Microwave, Refrigerator, Washer, Dryer
Laundry Electric Dryer Hookup, Washer Hookup, First Floor
Basement Type Crawl Space,Sump Pump,Dirt Floor
Exterior
Exterior Feature Rain Gutters, Storage, Fenced Yard, Drought Tolerant/Water Conserving Landscaping, Garden
Garage Spaces 2.0
Fence Fenced/Enclosed, Fenced
Community Features Park, Walk/Jog Trails, Bike Path, Conservation Area, Highway Access, Public School
Utilities Available for Gas Range, Washer Hookup
Waterfront Description Beach Front,Bay,Harbor,Direct Access,Walk to,0 to 1/10 Mile To Beach,Beach Ownership(Public)
Roof Type Shingle
Total Parking Spaces 4
Garage Yes
Waterfront Description Beach Front,Bay,Harbor,Direct Access,Walk to,0 to 1/10 Mile To Beach,Beach Ownership(Public)
Building
Lot Description Cleared, Level
Foundation Stone
Sewer Public Sewer
Water Public
Architectural Style Ranch, Cottage, Bungalow
Others
Senior Community false
Read Less Info
Want to know what your home might be worth? Contact us for a FREE valuation!

Our team is ready to help you sell your home for the highest possible price ASAP
Bought with Brian Balestracci • Milestone Realty, Inc.



