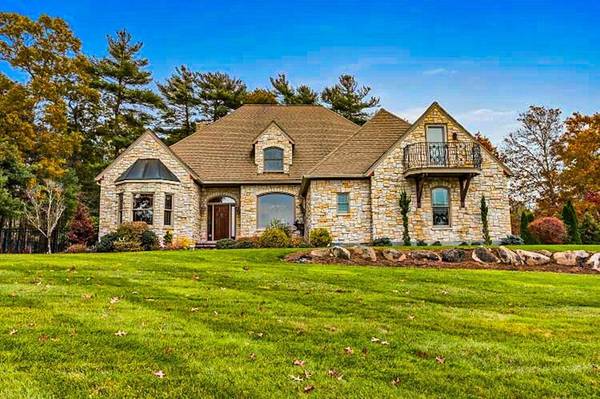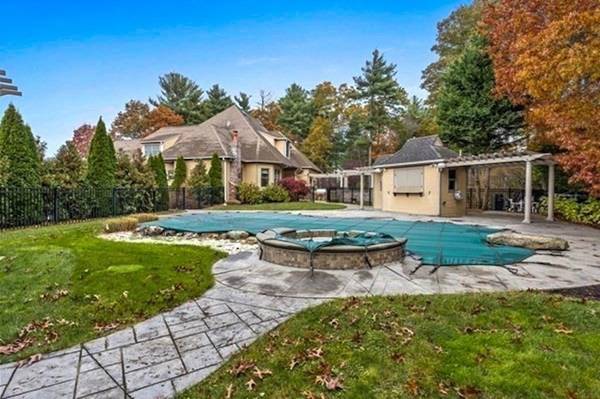For more information regarding the value of a property, please contact us for a free consultation.
Key Details
Sold Price $1,690,000
Property Type Single Family Home
Sub Type Single Family Residence
Listing Status Sold
Purchase Type For Sale
Square Footage 4,668 sqft
Price per Sqft $362
MLS Listing ID 73163827
Sold Date 03/22/24
Style Colonial,Contemporary
Bedrooms 4
Full Baths 3
Half Baths 1
HOA Y/N false
Year Built 2001
Annual Tax Amount $19,165
Tax Year 2022
Lot Size 15.230 Acres
Acres 15.23
Property Description
Welcome to 50 Pine St in Carver, a stunning property that offers the perfect combination of luxury living & beautiful natural setting. Quality is evident.. Spacious home is situated on a picturesque lot, making it the perfect place for anyone who values privacy, space, & beauty. As you enter the home, you'll be greeted by an open & airy living space that is perfect for entertaining family & friends. You'll be able to host gatherings, dinners, & parties w/ ease. The modern & updated kitchen is perfect for the home chef, w/ state-of-the-art appliances, ample storage & stunning countertops.Temp controlled wine cellar for the wine collector. Home also boasts multiple living areas, plenty of space for everyone to relax & unwind. First floor primary suite is a true oasis, offering a peaceful retreat at the end of a long day. W/ a spacious bedroom, walkin closet, and luxurious en-suite bathroom, you'll feel like you're staying at a five-star hotel every night.
Location
State MA
County Plymouth
Zoning PL TOU
Direction Rt 58 to Rochester to Pine
Rooms
Family Room Flooring - Wall to Wall Carpet, Exterior Access, Recessed Lighting, Slider
Basement Full, Partially Finished, Interior Entry, Garage Access, Sump Pump, Concrete
Primary Bedroom Level First
Dining Room Flooring - Wood, Window(s) - Picture
Kitchen Flooring - Stone/Ceramic Tile, Dining Area, Countertops - Stone/Granite/Solid, Kitchen Island, Wet Bar, Recessed Lighting, Gas Stove
Interior
Interior Features Closet, Bathroom - Half, Countertops - Stone/Granite/Solid, Walk-In Closet(s), Recessed Lighting, Bathroom - Full, Dining Area, Mud Room, Foyer, Bathroom, Bonus Room, Wine Cellar
Heating Baseboard, Heat Pump, Oil, Propane, Fireplace
Cooling Central Air
Flooring Flooring - Stone/Ceramic Tile, Flooring - Hardwood, Flooring - Wall to Wall Carpet, Flooring - Wood
Fireplaces Number 2
Fireplaces Type Family Room, Master Bedroom, Bath
Appliance Gas Cooktop
Laundry Exterior Access, Sink, First Floor
Basement Type Full,Partially Finished,Interior Entry,Garage Access,Sump Pump,Concrete
Exterior
Exterior Feature Balcony - Exterior
Garage Spaces 11.0
Total Parking Spaces 10
Garage Yes
Building
Lot Description Wooded, Easements, Other
Foundation Concrete Perimeter, Block
Sewer Private Sewer
Water Private
Architectural Style Colonial, Contemporary
Others
Senior Community false
Read Less Info
Want to know what your home might be worth? Contact us for a FREE valuation!

Our team is ready to help you sell your home for the highest possible price ASAP
Bought with Christiana Gallagher • Gateway Real Estate Group, Inc.



