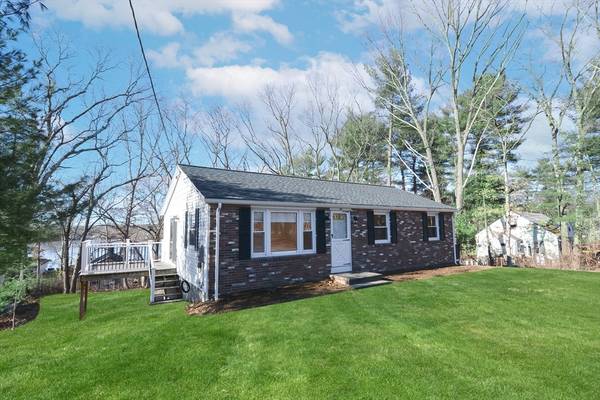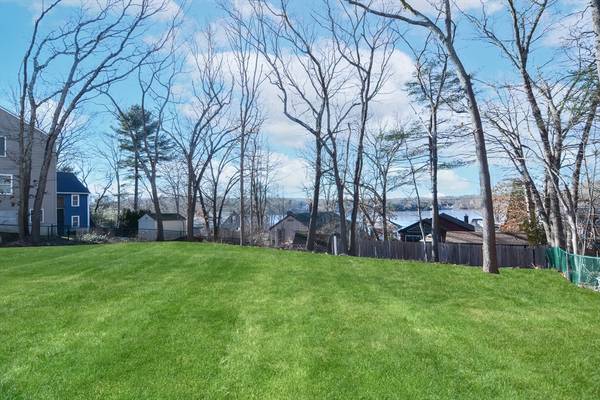For more information regarding the value of a property, please contact us for a free consultation.
Key Details
Sold Price $433,000
Property Type Single Family Home
Sub Type Single Family Residence
Listing Status Sold
Purchase Type For Sale
Square Footage 960 sqft
Price per Sqft $451
MLS Listing ID 73200855
Sold Date 03/22/24
Style Ranch
Bedrooms 3
Full Baths 1
HOA Y/N false
Year Built 1973
Annual Tax Amount $4,078
Tax Year 2023
Lot Size 0.290 Acres
Acres 0.29
Property Description
Welcome to your cozy ranch-style with fantastic views of the lake,where charm meets comfort at every corner.Step through the front door into a living area adorned with rich hardwood floors. Natural light floods through the large windows,illuminating the space with a soft,welcoming glow.Meander through to the heart of the home,where a quaint yet functional kitchen awaits, complete with modern appliances and ample counter space for culinary adventures. Adjacent lies the dining area, perfect for intimate meals with loved ones or casual gatherings with friends.As the day winds down,retreat to one of three serene bedrooms,each offering a peaceful sanctuary for rest and relaxation.The soothing ambiance continues into the well-appointed bathroom, where a soaking tub beckons for a luxurious soak after a long day.Outside,the sprawling backyard beckons for outdoor entertaining or peaceful moments in nature,with plenty of space for gardening or simply basking in the sunshine.
Location
State MA
County Norfolk
Zoning Res
Direction Follow directions from Waze or Google Maps
Rooms
Primary Bedroom Level First
Kitchen Flooring - Hardwood, Dining Area, Countertops - Stone/Granite/Solid, Exterior Access, Recessed Lighting, Remodeled, Slider, Stainless Steel Appliances
Interior
Interior Features Finish - Sheetrock
Heating Electric Baseboard, Electric
Cooling None
Flooring Tile, Hardwood
Appliance Electric Water Heater, Microwave, ENERGY STAR Qualified Refrigerator, ENERGY STAR Qualified Dishwasher, Range
Laundry Electric Dryer Hookup, Washer Hookup, In Basement
Exterior
Exterior Feature Deck - Vinyl, Deck - Composite, Rain Gutters, Screens
Garage Spaces 2.0
Community Features Public Transportation, Shopping, Tennis Court(s), Park, Golf, Highway Access, House of Worship, Public School
Utilities Available for Electric Range, for Electric Dryer, Washer Hookup
Waterfront Description Beach Front,Lake/Pond,3/10 to 1/2 Mile To Beach,Beach Ownership(Private,Deeded Rights)
View Y/N Yes
View Scenic View(s)
Roof Type Shingle
Total Parking Spaces 3
Garage Yes
Waterfront Description Beach Front,Lake/Pond,3/10 to 1/2 Mile To Beach,Beach Ownership(Private,Deeded Rights)
Building
Lot Description Wooded, Gentle Sloping
Foundation Concrete Perimeter
Sewer Private Sewer
Water Public
Schools
Elementary Schools South Elem.
Middle Schools Keogh Memorial
High Schools Bellingham High
Others
Senior Community false
Read Less Info
Want to know what your home might be worth? Contact us for a FREE valuation!

Our team is ready to help you sell your home for the highest possible price ASAP
Bought with Cristina Faria • Coldwell Banker Realty - Northborough



