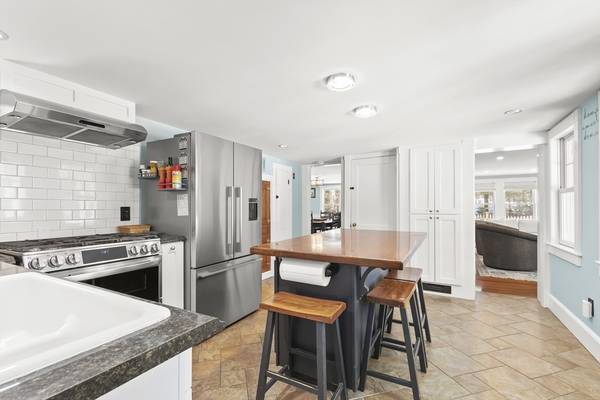For more information regarding the value of a property, please contact us for a free consultation.
Key Details
Sold Price $595,000
Property Type Single Family Home
Sub Type Single Family Residence
Listing Status Sold
Purchase Type For Sale
Square Footage 1,663 sqft
Price per Sqft $357
MLS Listing ID 73201710
Sold Date 03/25/24
Style Cape,Antique
Bedrooms 4
Full Baths 2
HOA Y/N false
Year Built 1900
Annual Tax Amount $4,000
Tax Year 2024
Lot Size 1.170 Acres
Acres 1.17
Property Description
OPEN HOUSE CANCELLED. OFFER ACCEPTED. Charming antique cape beautifully cared for by current owner. As you approach the home you'll notice the Koi Pond. Current fish are staying. Enter into the inviting kitchen featuring lots of cabinet space, a center island, a pantry, and a refinished old fashioned ice box. Spice rack cabinet & a pot filler to make your life easier. Enjoy dinner in the bright dining room accented with wainscotting. The living room has a gas fireplace for those cooler nights. Off the living room you'll find the 3 season room surrounded by lots of windows. Currently used as a home office. Relaxing patio area. The shed has electricity. Exterior painted within the past few years. Lots of perennials ready to bloom for you this Spring. Underground sprinklers to help keep your lawn green. Over an acre of land bordering 23 acres of conservation land. Conveniently located near beaches, highways, restaurants and shopping.
Location
State MA
County Barnstable
Area Buzzards Bay
Zoning R80
Direction Corner of Puritan
Rooms
Basement Full, Interior Entry, Concrete, Unfinished
Primary Bedroom Level Second
Dining Room Flooring - Hardwood, Exterior Access, Wainscoting
Kitchen Flooring - Stone/Ceramic Tile, Pantry, Kitchen Island, Exterior Access, Stainless Steel Appliances, Pot Filler Faucet, Gas Stove
Interior
Interior Features Home Office
Heating Baseboard, Natural Gas
Cooling None
Flooring Tile, Carpet, Hardwood, Flooring - Hardwood
Fireplaces Number 1
Fireplaces Type Living Room
Appliance Range, Dishwasher, Refrigerator, Washer, Dryer
Laundry Electric Dryer Hookup
Basement Type Full,Interior Entry,Concrete,Unfinished
Exterior
Exterior Feature Deck - Composite, Patio, Rain Gutters, Storage, Professional Landscaping, Sprinkler System
Community Features Shopping, Golf, Highway Access
Utilities Available for Gas Range, for Gas Oven, for Electric Dryer
Waterfront Description Beach Front,Bay,Ocean,1/2 to 1 Mile To Beach,Beach Ownership(Public)
Roof Type Shingle
Total Parking Spaces 4
Garage No
Waterfront Description Beach Front,Bay,Ocean,1/2 to 1 Mile To Beach,Beach Ownership(Public)
Building
Lot Description Corner Lot
Foundation Concrete Perimeter
Sewer Private Sewer
Water Public
Architectural Style Cape, Antique
Others
Senior Community false
Acceptable Financing Contract
Listing Terms Contract
Read Less Info
Want to know what your home might be worth? Contact us for a FREE valuation!

Our team is ready to help you sell your home for the highest possible price ASAP
Bought with Scott Zaino • Keller Williams Realty



