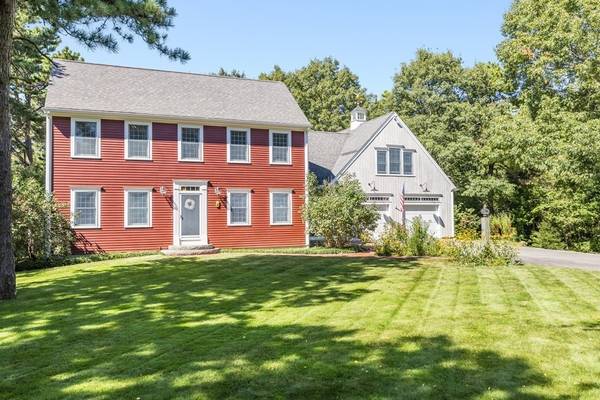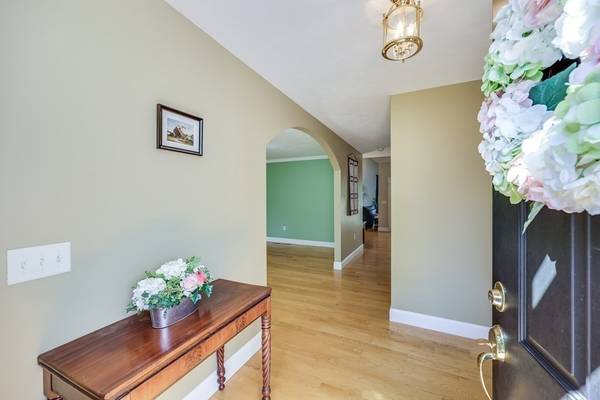For more information regarding the value of a property, please contact us for a free consultation.
Key Details
Sold Price $1,029,000
Property Type Single Family Home
Sub Type Single Family Residence
Listing Status Sold
Purchase Type For Sale
Square Footage 2,275 sqft
Price per Sqft $452
MLS Listing ID 73166475
Sold Date 03/25/24
Style Farmhouse
Bedrooms 3
Full Baths 2
Half Baths 1
HOA Y/N false
Year Built 2006
Annual Tax Amount $10,437
Tax Year 2024
Lot Size 1.660 Acres
Acres 1.66
Property Description
Welcome to 3 Thornberry Lane, a custom-built saltbox home from 2006 that exudes farmhouse charm. Its interior features hardwood floors throughout, and a kitchen perfect for culinary enthusiasts, with custom cherry cabinets, granite countertops, and a farmer's sink. The home boasts an energy-efficient eight-zone hydronic radiant floor heating system, including in the unfinished basement and garages, ensuring comfort even on the coldest days. Additionally, two-zone central air conditioning provides relief during summer. The family room, with a wood-burning fireplace, offers a cozy retreat, and the living room showcases a custom arched entry and crown moldings. The dining area, bright and inviting, is ideal for hosting. The property includes an oversized heated four-car garage, versatile for various uses like a home gym or workshop. The walkout basement, ready for finishing, also has radiant floor heating. Upstairs, the primary suite is a haven of relaxation,complete with a walk in closet
Location
State MA
County Barnstable
Zoning R2
Direction Route 130/Forestdale Rd. to Greenville Dr. Right onto Thornberry Ln. #3 Thornberry is on the left.
Rooms
Family Room Cathedral Ceiling(s), Ceiling Fan(s), Flooring - Wood
Basement Full, Walk-Out Access, Interior Entry, Concrete
Primary Bedroom Level Second
Dining Room Flooring - Wood
Kitchen Flooring - Stone/Ceramic Tile, Balcony / Deck, Countertops - Stone/Granite/Solid, Kitchen Island, Open Floorplan
Interior
Interior Features Mud Room
Heating Radiant, Natural Gas
Cooling Central Air
Flooring Wood, Tile
Fireplaces Number 1
Fireplaces Type Family Room
Appliance Gas Water Heater, Range, Dishwasher, Refrigerator
Laundry Second Floor
Basement Type Full,Walk-Out Access,Interior Entry,Concrete
Exterior
Exterior Feature Deck, Patio
Garage Spaces 4.0
Waterfront Description Beach Front,Lake/Pond,1 to 2 Mile To Beach,Beach Ownership(Public)
Roof Type Shingle
Total Parking Spaces 4
Garage Yes
Waterfront Description Beach Front,Lake/Pond,1 to 2 Mile To Beach,Beach Ownership(Public)
Building
Lot Description Gentle Sloping
Foundation Concrete Perimeter
Sewer Inspection Required for Sale, Private Sewer
Water Public
Architectural Style Farmhouse
Others
Senior Community false
Read Less Info
Want to know what your home might be worth? Contact us for a FREE valuation!

Our team is ready to help you sell your home for the highest possible price ASAP
Bought with Peter Keane • William Raveis R.E. & Homes Services



