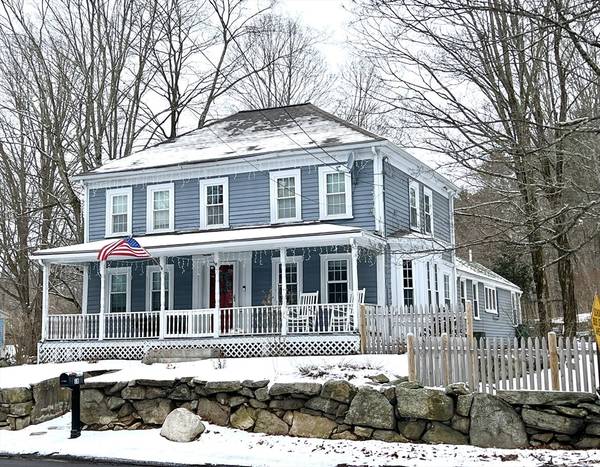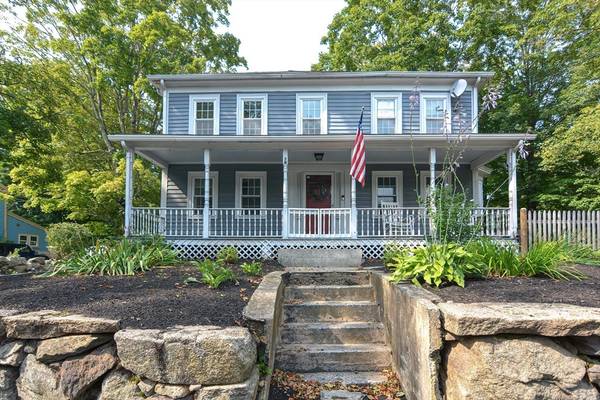For more information regarding the value of a property, please contact us for a free consultation.
Key Details
Sold Price $450,000
Property Type Single Family Home
Sub Type Single Family Residence
Listing Status Sold
Purchase Type For Sale
Square Footage 1,766 sqft
Price per Sqft $254
MLS Listing ID 73198317
Sold Date 03/26/24
Style Colonial,Antique
Bedrooms 4
Full Baths 2
HOA Y/N false
Year Built 1850
Annual Tax Amount $7,179
Tax Year 2023
Lot Size 1.060 Acres
Acres 1.06
Property Description
This Antique Colonial offers both comfort & convenience, modern amenities & old charm. Enter from the Farmer's Porch into a spacious LR w/wood floors, recessed lighting & FP, ideal space for reading. Both DR & Eat-in Kitchen have wood flooring & beamed cathedral ceilings. The kitchen also provides lots of cabinet space & SS appliances including double wall oven. Off the kitchen is a mud/laundry room, perfect for coming through the back door. Home office could also be utilized as a guest or 4th BR w/full bath. Top of staircase is a nice size landing and 3 more BR's. The main BR has access to a walk up attic w/tons of storage space. Completing the 2nd floor is a large full bath w/clawfoot tub. On just over an acre of land, the backyard is private, fenced for pets & little ones & a great place to hang out or dine alfresco on the brick patio. A short walk takes you to Choate Park and walking trails, only minutes to town & highways. Enjoy Medway's Christmas parade from the front porch!
Location
State MA
County Norfolk
Zoning ARII
Direction Across from Fales St
Rooms
Basement Full, Interior Entry, Dirt Floor
Primary Bedroom Level Second
Dining Room Cathedral Ceiling(s), Flooring - Wood
Kitchen Cathedral Ceiling(s), Flooring - Wood, Dining Area, Stainless Steel Appliances
Interior
Interior Features Walk-up Attic
Heating Baseboard, Natural Gas
Cooling Central Air
Flooring Tile, Carpet, Hardwood
Fireplaces Number 1
Fireplaces Type Living Room
Appliance Water Heater, Oven, Dishwasher, Microwave, Range, Refrigerator, Washer, Dryer
Laundry Flooring - Stone/Ceramic Tile, First Floor
Basement Type Full,Interior Entry,Dirt Floor
Exterior
Exterior Feature Porch, Patio, Storage, Fenced Yard
Fence Fenced/Enclosed, Fenced
Community Features Shopping, Park, Walk/Jog Trails, Highway Access
Utilities Available for Gas Range, for Gas Oven
Roof Type Shingle
Total Parking Spaces 6
Garage No
Building
Lot Description Wooded
Foundation Stone
Sewer Public Sewer
Water Public
Others
Senior Community false
Read Less Info
Want to know what your home might be worth? Contact us for a FREE valuation!

Our team is ready to help you sell your home for the highest possible price ASAP
Bought with Mark O'Donnell • William Raveis R.E. & Home Services



