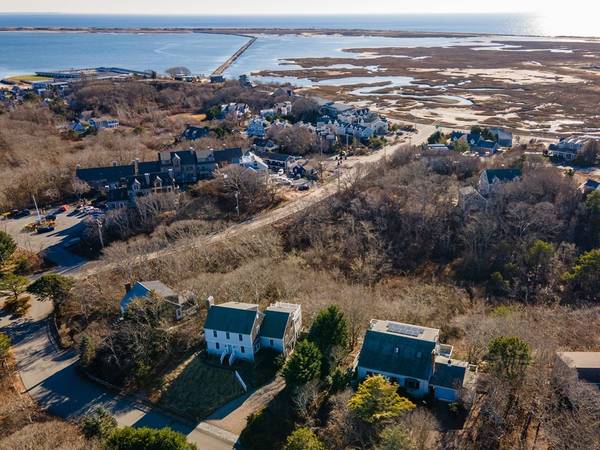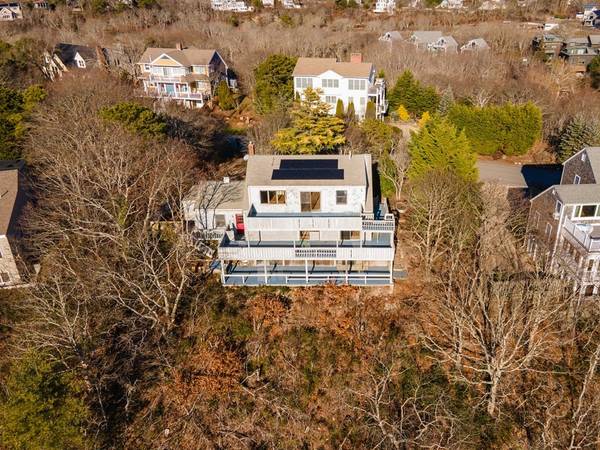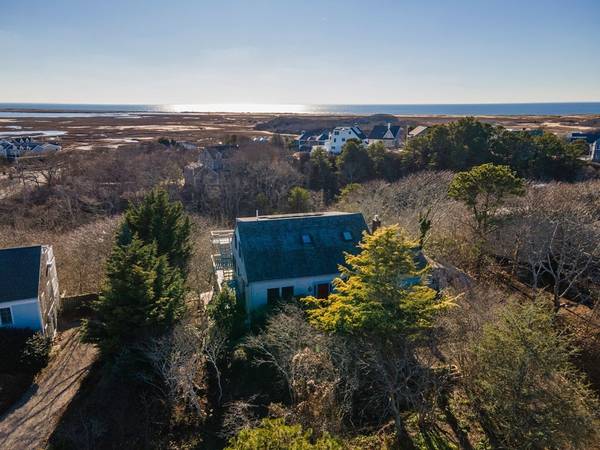For more information regarding the value of a property, please contact us for a free consultation.
Key Details
Sold Price $1,925,000
Property Type Single Family Home
Sub Type Single Family Residence
Listing Status Sold
Purchase Type For Sale
Square Footage 3,168 sqft
Price per Sqft $607
MLS Listing ID 73192593
Sold Date 03/25/24
Style Cape
Bedrooms 2
Full Baths 3
HOA Fees $700
HOA Y/N true
Year Built 1986
Annual Tax Amount $11,025
Tax Year 2024
Lot Size 0.330 Acres
Acres 0.33
Property Description
With water views from all three levels, and a commanding view of Provincetown Harbor and all the magnificence beyond, from the spacious and open top floor with sliders to a large deck, this unassuming cape style home is full of surprises. Nestled in a neighborhood of mostly renovated and updated houses, a few of which assess at almost $4M, this diamond in the rough screams ''Potential''. It most recently was configured as a 4-bedroom home with 3 floors of living space. However, the town recognizes it as a 2BR and as such the current owner is having the necessary work done to comply. Investors, builders, or home seekers with a vision take notice! The options are endless. Come make this blank palette your masterpiece. It's spacious, versatile, and the views are unrivaled. You need to see this one and get your hands on it to understand the possibilities. Recently professionally cleaned from top to bottom and anointed with a fresh coat of paint. Bring your ideas and dreams.
Location
State MA
County Barnstable
Zoning Res1
Direction Rte 6 East, left on Shank Painter Rd, right on Bradford St, right on Pilgrim Heights Rd. #5 on left.
Rooms
Family Room Skylight, Flooring - Hardwood, Window(s) - Picture, Deck - Exterior, Slider
Basement Full, Finished, Walk-Out Access, Interior Entry
Primary Bedroom Level First
Dining Room Flooring - Hardwood, Exterior Access
Kitchen Flooring - Hardwood, Dining Area, Countertops - Upgraded, Cabinets - Upgraded, Deck - Exterior, Exterior Access, Stainless Steel Appliances, Gas Stove, Lighting - Overhead
Interior
Heating Baseboard, Oil, Active Solar
Cooling None
Flooring Tile, Hardwood
Fireplaces Number 2
Fireplaces Type Family Room, Living Room
Appliance Water Heater, Oven, Dishwasher, Range, Refrigerator, Washer, Dryer
Laundry In Basement, Gas Dryer Hookup
Basement Type Full,Finished,Walk-Out Access,Interior Entry
Exterior
Exterior Feature Deck - Wood, Covered Patio/Deck, Rain Gutters, Outdoor Shower
Garage Spaces 1.0
Community Features Public Transportation, Shopping, Walk/Jog Trails, Bike Path, Conservation Area, Marina
Utilities Available for Gas Range, for Gas Dryer
Waterfront Description Beach Front,Bay,1/2 to 1 Mile To Beach,Beach Ownership(Public)
Total Parking Spaces 5
Garage Yes
Waterfront Description Beach Front,Bay,1/2 to 1 Mile To Beach,Beach Ownership(Public)
Building
Lot Description Sloped
Foundation Concrete Perimeter
Sewer Private Sewer
Water Public
Others
Senior Community false
Read Less Info
Want to know what your home might be worth? Contact us for a FREE valuation!

Our team is ready to help you sell your home for the highest possible price ASAP
Bought with Michael Minore • Gibson Sotheby's International Realty



