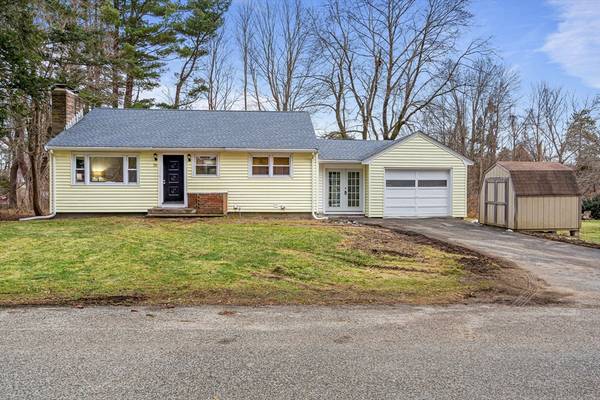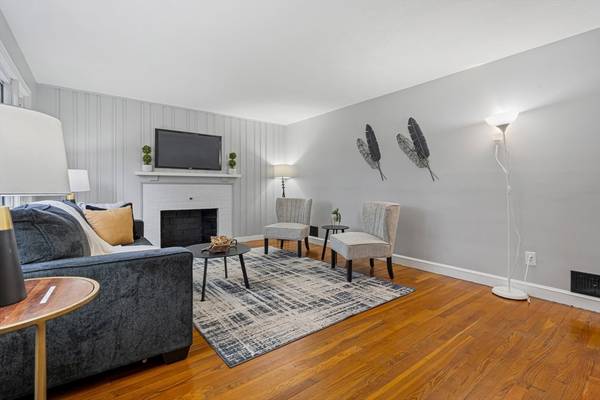For more information regarding the value of a property, please contact us for a free consultation.
Key Details
Sold Price $560,000
Property Type Single Family Home
Sub Type Single Family Residence
Listing Status Sold
Purchase Type For Sale
Square Footage 1,116 sqft
Price per Sqft $501
Subdivision School Choice
MLS Listing ID 73200534
Sold Date 03/27/24
Style Ranch
Bedrooms 3
Full Baths 1
HOA Y/N false
Year Built 1955
Annual Tax Amount $5,896
Tax Year 2023
Lot Size 10,890 Sqft
Acres 0.25
Property Description
WOW!!! Come check out this fantastic turnkey three bedroom ranch located on a dead end street. This 3 bed 1 bath ranch consists of over 1100 sq feet on a single level of living perfect for started home or downsizers. Enter into this freshly painted home with an abundance of natural light. Opening the front door you are greeted by a cozy living room with hardwood floors anchored by a fireplace. The newly styled eat-in kitchen offers beautiful granite countertops, bright white cabinets, and stainless steel appliances. Flowing directly off the kitchen is bonus space; the perfect place for an office, studio or sitting area. Three generous bedrooms include a primary with plenty of closet space. A sleek white tiled full bathroom rounds out the main floor. There is a large basement with expansion possibility. Home has new Propane heating system, Roof 2019. Great yard perfect for entertaining. Nothing to do but unpack. Won't last.
Location
State MA
County Middlesex
Zoning R-1
Direction gps
Rooms
Basement Full, Interior Entry, Bulkhead, Sump Pump, Concrete
Primary Bedroom Level First
Kitchen Flooring - Vinyl, Countertops - Stone/Granite/Solid
Interior
Heating Forced Air, Propane
Cooling None
Flooring Tile, Vinyl, Hardwood
Fireplaces Number 2
Fireplaces Type Living Room
Appliance Electric Water Heater, Water Heater, Range, Dishwasher, Range Hood
Basement Type Full,Interior Entry,Bulkhead,Sump Pump,Concrete
Exterior
Exterior Feature Rain Gutters
Garage Spaces 1.0
Community Features Public Transportation, Shopping, Park, Walk/Jog Trails, Stable(s), Golf, Medical Facility, Laundromat, Bike Path, Conservation Area, Highway Access, House of Worship, Private School, Public School, T-Station, University
Roof Type Asphalt/Composition Shingles
Total Parking Spaces 2
Garage Yes
Building
Lot Description Level
Foundation Concrete Perimeter
Sewer Public Sewer
Water Public
Architectural Style Ranch
Others
Senior Community false
Read Less Info
Want to know what your home might be worth? Contact us for a FREE valuation!

Our team is ready to help you sell your home for the highest possible price ASAP
Bought with Christine McCarron • Beehive Brokerage



