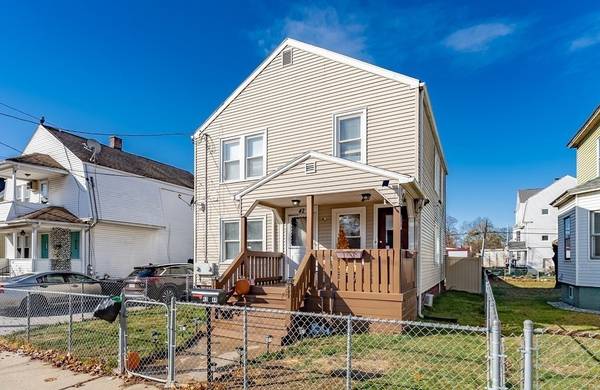For more information regarding the value of a property, please contact us for a free consultation.
Key Details
Sold Price $290,000
Property Type Multi-Family
Sub Type 2 Family - 2 Units Up/Down
Listing Status Sold
Purchase Type For Sale
Square Footage 1,792 sqft
Price per Sqft $161
MLS Listing ID 73180107
Sold Date 03/19/24
Bedrooms 4
Full Baths 3
Year Built 1924
Annual Tax Amount $3,483
Tax Year 2023
Lot Size 5,662 Sqft
Acres 0.13
Property Description
Back on market because it will not pass FHA requirements. Being sold AS IS. Two units being used by a large family. There is no rent data to share. There are separate utilities for each unit. The entire house has high end cabinets, counters and flooring. 3 tiled gorgeous bathrooms with very luxurious features. The first floor unit has a washer and dryer hook up in the basement. The second floor unit has a washer and dryer hook up on the second floor mudroom. Wall to wall carpet covers wood flooring in both units. The second floor unit has a master bedroom with a huge walk in closet that features sliding barn doors. The upstairs unit also has a gorgeous island with a gas range built in. The first floor unit has a huge bedroom that was originally two rooms. The basement is finished and features a spacious tiled full bathroom. The attic has been finished. Both front & back yards are fenced in. Currently has no heat due to furnace issues. 2nd & 3rd floor vents were covered by flooring.
Location
State MA
County Hampden
Zoning R2
Direction Parallel with Carew St & Between Liberty and Armory
Rooms
Basement Full, Finished, Interior Entry, Concrete
Interior
Interior Features Storage, Crown Molding, Upgraded Cabinets, Upgraded Countertops, Bathroom with Shower Stall, Remodeled, Floored Attic, Walk-Up Attic, Heated Attic, Stone/Granite/Solid Counters, Walk-In Closet(s), Living Room, Kitchen, Laundry Room, Mudroom, Dining Room
Heating Hot Water, Natural Gas, Electric, Space Heater
Cooling None
Flooring Wood, Tile, Carpet, Hardwood, Stone/Ceramic Tile
Appliance None, Range
Laundry Washer & Dryer Hookup, Electric Dryer Hookup, Washer Hookup
Basement Type Full,Finished,Interior Entry,Concrete
Exterior
Exterior Feature Balcony/Deck, Balcony
Fence Fenced/Enclosed, Fenced
Utilities Available for Gas Range, for Gas Oven, for Electric Dryer, Washer Hookup
Roof Type Shingle
Total Parking Spaces 6
Garage No
Building
Lot Description Level
Story 3
Foundation Brick/Mortar
Sewer Public Sewer
Water Public
Others
Senior Community false
Acceptable Financing Contract
Listing Terms Contract
Read Less Info
Want to know what your home might be worth? Contact us for a FREE valuation!

Our team is ready to help you sell your home for the highest possible price ASAP
Bought with The Neilsen Team • Real Broker MA, LLC



