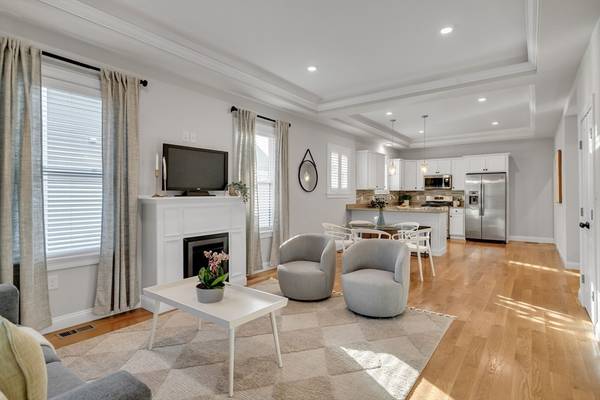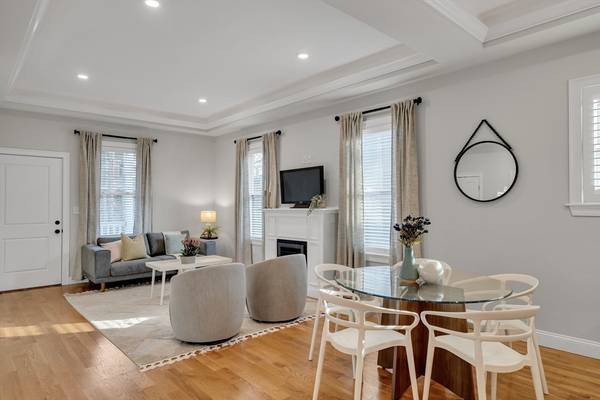For more information regarding the value of a property, please contact us for a free consultation.
Key Details
Sold Price $1,120,000
Property Type Condo
Sub Type Condominium
Listing Status Sold
Purchase Type For Sale
Square Footage 1,743 sqft
Price per Sqft $642
MLS Listing ID 73206565
Sold Date 03/28/24
Bedrooms 3
Full Baths 2
HOA Fees $245/mo
HOA Y/N true
Year Built 1900
Annual Tax Amount $6,454
Tax Year 2024
Lot Size 7,840 Sqft
Acres 0.18
Property Description
A truly remarkable use of interior & exterior space. Bright open floor plan on 2-levels plus large unfinished lower level for plenty of storage. Fireplace & wood-trimmed lighted cove ceilings accent the combined living/dining area. Designer kitchen w/dining counter & room for multiple chefs. Each room offers oak floors, high ceilings, recessed lighting plus plenty of closet space. Main living level incl. 2 bedrooms plus office/nursery, large full tile bath & in-unit laundry. Upper-level suite boasts a double closet with dressers, extra closet and full bathroom walk-in glass enclosed shower stall. Recently added amazing deck overlooks spacious rear yard, gardens plus patio. Added outdoor space incl rocking-chair front porch surrounded by a beautiful garden. Pristine condition inside and out. Conveniently placed walk-out basement door next to driveway accommodating 2 parking spaces. Ideal Central Location with 0.6 mile to 2 T-stops, many conveniences plus playgrounds & parks. A rare find
Location
State MA
County Middlesex
Area Winter Hill
Zoning res
Direction Adams St is one way from Broadway to Medford Street. Please do not park in the driveway.
Rooms
Basement Y
Primary Bedroom Level Second
Dining Room Closet, Flooring - Hardwood, Open Floorplan, Lighting - Overhead
Kitchen Flooring - Hardwood, Countertops - Stone/Granite/Solid, Breakfast Bar / Nook, Open Floorplan, Stainless Steel Appliances, Gas Stove, Peninsula, Lighting - Pendant, Lighting - Overhead
Interior
Interior Features Recessed Lighting, Storage, Lighting - Overhead, Office, Internet Available - Broadband
Heating Forced Air, Electric Baseboard, Natural Gas, Individual, Unit Control
Cooling Central Air, Individual, Unit Control
Flooring Tile, Hardwood, Flooring - Hardwood
Fireplaces Number 1
Fireplaces Type Living Room
Appliance Range, Dishwasher, Disposal, Microwave, Refrigerator, Washer, Dryer, Plumbed For Ice Maker
Laundry Laundry Closet, Electric Dryer Hookup, Washer Hookup, First Floor, In Unit
Basement Type Y
Exterior
Exterior Feature Porch, Deck - Composite, Patio, Storage, Garden, Screens, Rain Gutters
Community Features Public Transportation, Shopping, Tennis Court(s), Park, Bike Path, Highway Access, Public School, T-Station, University
Utilities Available for Gas Range, for Electric Dryer, Washer Hookup, Icemaker Connection
Roof Type Shingle
Total Parking Spaces 2
Garage No
Building
Story 2
Sewer Public Sewer
Water Public
Others
Pets Allowed Yes w/ Restrictions
Senior Community false
Pets Allowed Yes w/ Restrictions
Read Less Info
Want to know what your home might be worth? Contact us for a FREE valuation!

Our team is ready to help you sell your home for the highest possible price ASAP
Bought with Thalia C. Tringo • Thalia Tringo & Associates Real Estate, Inc.



