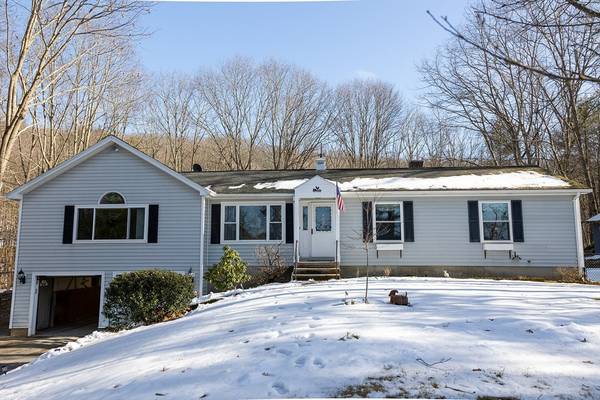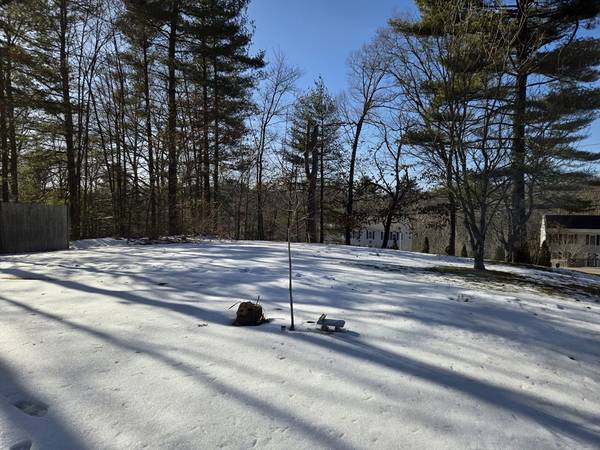For more information regarding the value of a property, please contact us for a free consultation.
Key Details
Sold Price $470,000
Property Type Single Family Home
Sub Type Single Family Residence
Listing Status Sold
Purchase Type For Sale
Square Footage 1,716 sqft
Price per Sqft $273
MLS Listing ID 73206014
Sold Date 03/21/24
Style Ranch
Bedrooms 3
Full Baths 2
HOA Y/N false
Year Built 1989
Annual Tax Amount $4,815
Tax Year 2024
Lot Size 1.010 Acres
Acres 1.01
Property Description
Country living minutes from Rt. 146/395/290 and Mass Pike. Enjoy the tranquility of a spacious, fenced back yard; hot tub and large deck overlooking the Douglas State Forest. This very well maintained ranch house sits 150+ ft. off the road, with a spacious 2 car attached garage, eat in kitchen, hardwood floors, 30x22 oversized family room with cathedral ceilings, exposed beams, and wood stove; great for entertaining! High efficiency windows, mini-split installed Dec 2022, central air, leaf filter gutter guards, partially finished basement with large storage area, generator hook-up, top of the line HVAC system, storage shed, with private well and septic. Located close to Webster Lake boat ramp and public beach.
Location
State MA
County Worcester
Zoning R
Direction 2.8 Miles from Oxford / Joe Jenny Rd., Sutton.
Rooms
Family Room Bathroom - Full, Wood / Coal / Pellet Stove, Cathedral Ceiling(s), Ceiling Fan(s), Beamed Ceilings, Flooring - Hardwood, Window(s) - Picture, Balcony / Deck, French Doors, Cable Hookup, Deck - Exterior, Exterior Access, Open Floorplan, Remodeled, Slider, Lighting - Sconce, Lighting - Overhead
Basement Full, Partially Finished, Interior Entry, Garage Access, Radon Remediation System, Concrete
Primary Bedroom Level Main, First
Kitchen Flooring - Hardwood, Countertops - Upgraded, Breakfast Bar / Nook, Deck - Exterior, Exterior Access, Slider, Stainless Steel Appliances, Gas Stove, Lighting - Overhead
Interior
Interior Features Storage, Closet, Bonus Room, Sauna/Steam/Hot Tub, Internet Available - Broadband, Internet Available - DSL, Internet Available - Satellite
Heating Central, Baseboard, Humidity Control, Oil, Electric, Wood, Hydro Air, Wood Stove, Ductless
Cooling Central Air, Ductless
Flooring Wood, Tile, Vinyl, Carpet, Hardwood, Concrete, Flooring - Hardwood
Appliance Water Heater, Range, Dishwasher, Microwave, Refrigerator, Washer, Dryer, Water Treatment, Water Softener, Plumbed For Ice Maker
Laundry Electric Dryer Hookup, Washer Hookup, Sink, In Basement
Basement Type Full,Partially Finished,Interior Entry,Garage Access,Radon Remediation System,Concrete
Exterior
Exterior Feature Deck, Deck - Wood, Rain Gutters, Hot Tub/Spa, Storage, Fenced Yard, Satellite Dish, Stone Wall
Garage Spaces 2.0
Fence Fenced
Community Features Public Transportation, Shopping, Tennis Court(s), Park, Walk/Jog Trails, Golf, Medical Facility, Laundromat, Conservation Area, Highway Access, House of Worship, Marina, Private School, Public School
Utilities Available for Gas Range, for Gas Oven, for Electric Dryer, Washer Hookup, Icemaker Connection, Generator Connection
Waterfront Description Beach Front,Lake/Pond,1 to 2 Mile To Beach,Beach Ownership(Public)
Roof Type Shingle
Total Parking Spaces 4
Garage Yes
Waterfront Description Beach Front,Lake/Pond,1 to 2 Mile To Beach,Beach Ownership(Public)
Building
Lot Description Wooded
Foundation Concrete Perimeter
Sewer Private Sewer
Water Private
Architectural Style Ranch
Others
Senior Community false
Acceptable Financing Lender Approval Required
Listing Terms Lender Approval Required
Read Less Info
Want to know what your home might be worth? Contact us for a FREE valuation!

Our team is ready to help you sell your home for the highest possible price ASAP
Bought with Chris Finnerty • Conway - Dorchester



